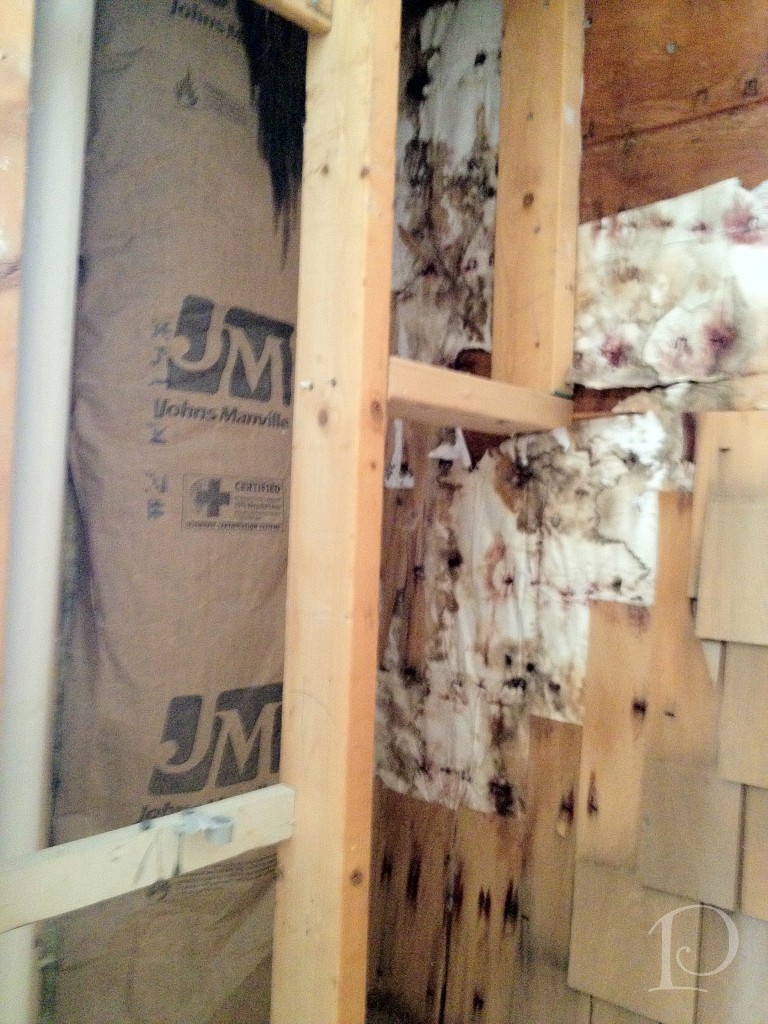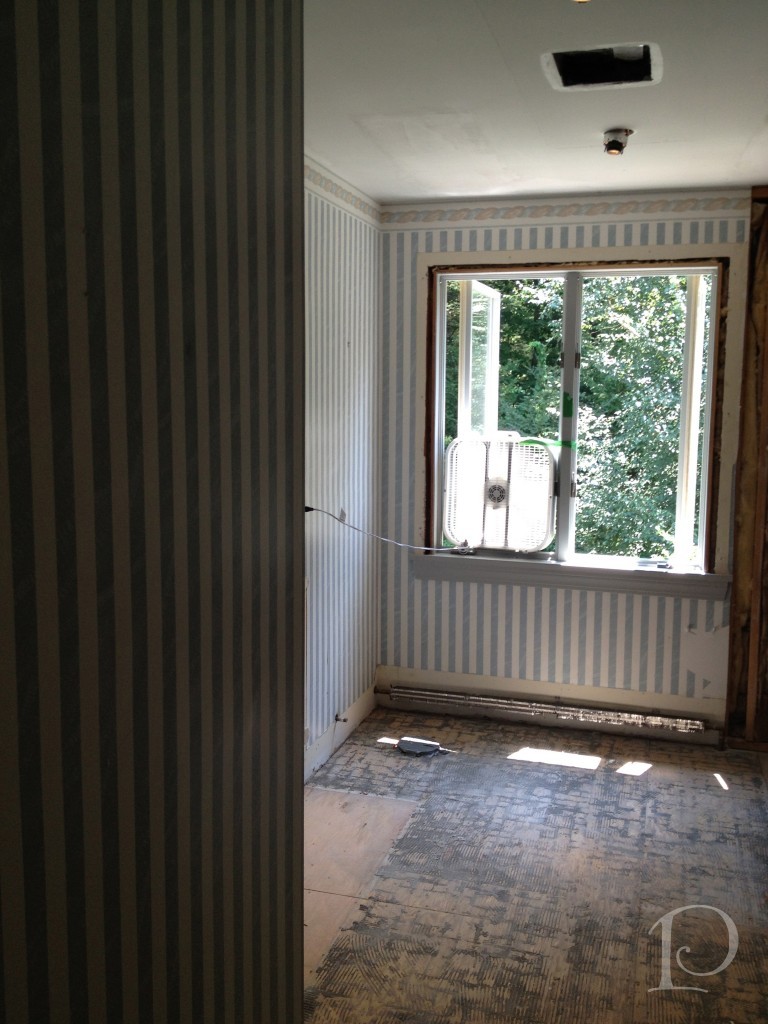bathroom
posts displayed by tag

Design Refresh: Black Rock Bathroom
Feb 20 2017 ·0Recently I was invited to assist a dear friend and client with freshening up a petite Powder Room in her home. The Powder Room is located near the front entry, directly off a spacious, open Entry Hall. The Entry Hall opens to several other spaces as well ~ all of which are beautifully designed with timeless neutrals and a vibrant mix of textiles and artwork. My client decided the Powder Room needed a touch of pizazz and called on me to help her select and have installed a wall covering. Perfect!

BlogTour KBIS: The Luxury of DXV
Jan 27 2017 ·2As American Standard entered its fifteenth decade of business, they proudly launched their DXV by American Standard line. DXV fixtures and fittings for Bath and Kitchen are “inspired by historically significant designs, reinterpreting them in light of today’s aesthetic and performance demands”.
For the past few years, DXV has selected a small number of outstanding designers to serve on their Design Panel. Each year the designers are given a theme to design a vignette around with the finished product showcased at the KBIS show. In this year’s vignettes, designers paid homage to four iconic cities, marrying timeless products from DXV with equally stunning design choices and accessories.

Taupe, Beige, & Black Guest Bath Transformation
Aug 05 2014 ·1
A Poem & A Painting: Drawing Figures
Jul 28 2014 ·0
30 Paintings in 30 Days: Day 25
Jan 25 2014 ·0Yes, you are right, I did miss a day.
It has been a really, really, really long and emotional week for me…family events. That being said, today I am renewing my spirit by cleaning my closets from top to bottom and I should be ready to be back at my easel tomorrow. Today’s entry is a favorite of mine from when I was just starting to paint interiors…

The Best Client in the World (or close to it)!
Dec 11 2013 ·1Every Interior Designer deserves to have at least one client like Gina~she makes up for all the more “demanding” ones. Oh heck, it’s time for Christmas wishes, all of our clients should be like Miss G ;-)!
When Gina & I first met years ago over a rosebush in my yard, I was NOT designer attired ~ in fact I was a disgrace to our family (as my daughter often told me) when I was in my beautiful garden. I just couldn’t wait to get into the dirt and see what magic had happened overnight. So I usually grabbed a tank top and pedal pushers (before they were in fashion as chic capris). If you were really lucky, you could catch me in my nightgown with a cup of coffee in my hands, deadheading… oh my, I digress.

Brizo Factory Tour with the Blogger19 Reunion Group
Jul 24 2013 ·2As part of the Brizo sponsored Blogger19 Reunion trip to Memphis, our entire group was treated to a behind the scenes look at what goes into creating the products of the Brizo brand. We spent an insightful day learning about research and development, touring the Delta factory where the Brizo line of products are made, and getting a first look at some of the amazing new Brizo products.

Posh Pinterest Board of the Week: Bathrooms
Jul 22 2013 ·1After last week’s whirlwind reunion of the Brizo Blogger19 in Memphis, I definitely have faucets on the brain! As such, this week’s Posh Pinterest board belongs to a dear friend and client, Gina Vita. Gina is currently spearheading a huge renovation to her home, including the Master Bathroom. She put together a beautiful Pinterest board full of bright, clean-lined design inspiration. Come take a peek at some of my favorite pins from Gina’s Bathrooms board…

Posh Pinterest Board of the Week: Brizo Custom Showers
Jul 15 2013 ·0This week I am heading to Memphis for a grand Blogger 19 reunion courtesy of Brizo. I am so excited to see my talented friends from last year and meet other Blogger 19 alumni ~ more on our jam-packed itinerary tomorrow! For this week’s Posh Pinterest board I thought it only fitting to chose a board from Brizo. This week’s featured Posh Pinterest Board is Brizo Custom Showers.
Here are a few of my favorite pins…

Diary of an Interior Designer: Cape Cod Seaside Home, Master Bedroom Suite
May 14 2013 ·0The Master Bedroom Suite, or Owner’s Retreat, is an increasingly popular space to lavish fabulous design on. To that point, Master Bedrooms are always among the most popular spaces in a Show House and clients are eager to have an interior designer work their magic in this space. The owners of this home were no exception.
This international couple wanted a soothing area away from the rest of the bedrooms. Well located on the first floor, just steps to the pool and with an inspiring ocean view, we had an ideal space to work with…

Diary of an Interior Designer: Cape Cod Seaside Home, The Guest Bedrooms
May 07 2013 ·1“The ornaments of your house will be the guests who frequent it”
~ Author Unknown
When we last checked in at our Cape Cod seaside home, I shared with you the transformation of the Children’s Suite. Well, this luxurious home boasts three additional guest rooms in the main house. Even though each bedroom has water views, we opted for a more sophisticated design that compliments the blue of the sky and the water with a reference to sand and seashells. Come take a peek…
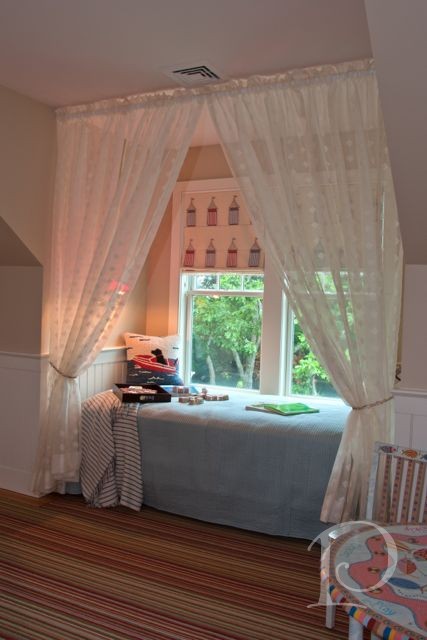
Diary of an Interior Designer: Cape Cod Seaside Home, The Children’s Suite
May 01 2013 ·0At nearly every Designer’s Show House I’ve attended, the Children’s Room is always among the favorite spaces. Designing children’s spaces presents the opportunity to incorporate whimsical touches, plenty of color and to think like a child again ~ how grand! The Children’s Suite in the Cape Cod retreat seems to me the perfect place to start our tour…

Down to the Wire: Teenage Domain Update
Aug 28 2012 ·0Our Teenage Domain project is humming right along but the deadline for completion is fast approaching. I promised the family (and myself) that we would be finished by the first day of school ~ which is next week! As with any construction project, we’ve had our share of hiccups: tile quantities that were 1 box short, the pocket door that would not accommodate the light fixtures because of the molly bolts (are they really named after a girl?? ), juggling schedules due to summer vacations. With all that, we are now in the homestretch with just a few days of work remaining. I truly believe my clients’ (bless them) patience will be beautifully rewarded with a stunning new space for their son.
Without further ado, let’s take a peek at some of the current progress.
This is the focal wall in the bathroom ~ this tile is actually a mix of matte and polished finishes. In the light it is just lovely, creating the illusion of depth and movement.
Here is a close up shot of the tile. There are so many colors in this grey/blue palette, it really is glorious.

The floor is a grey porcelain tile in a generous 12″x 24″ size. The larger size actually visually expands this small space and creates interest.
 This same tile is going to be used on the side walls of the shower. The inside of the shower, including the focal wall, will be visible through the glass shower door providing a pleasant vista for the young man who will be inhabiting this space. The overall look will be sophisticated and masculine.
This same tile is going to be used on the side walls of the shower. The inside of the shower, including the focal wall, will be visible through the glass shower door providing a pleasant vista for the young man who will be inhabiting this space. The overall look will be sophisticated and masculine.
In addition to all of the fabulous tile in the space, we are using a trio of Benjamin Moore paint colors in the bathroom. The vanity color is Benjamin Moore Stonington Gray:
 The walls will be painted Benjamin Moore Wickham Gray:
The walls will be painted Benjamin Moore Wickham Gray:
 I love adding a subtle color on the ceiling, here we will be going with a 50% color concentration of Benjamin Moore Woodlawn Blue:
I love adding a subtle color on the ceiling, here we will be going with a 50% color concentration of Benjamin Moore Woodlawn Blue:
Finishing off the space will be Benjamin Moore Super White trim.
I am so anxious to see everything come together, it won’t be long now!
Speaking of anxiously awaiting something, next week at this time I’ll be packing my bags for New York and the events of Brizo Fashion Week with Jason Wu ~ can’t wait!
“People often say that motivation doesn’t last. Well, neither does bathing~that’s why we recommend it daily.”
~Zig Ziglar
xo,
Pamela
To receive new blog posts in your inbox, be sure to subscribe via email! Just click on the link in the right sidebar.
Contact me about Pamela Copeman Design Group services.
To follow me on Pinterest, click here.
To follow Pamela Copeman Design Group on Facebook, click here.
To follow me on Twitter, click here

Pamela's Posh Picks: Victoria & Albert Tubs
Jul 27 2012 ·0Things have been moving right along in my latest project. In fact, this past week I was out shopping for tubs for the next phase which will include renovating the master bathroom.
I just love tubs. To me they represent romance, relaxation and luxury. Some of my favorite tubs are from Victoria + Albert. Victoria + Albert tubs (or baths) are made with volcanic limestone mixed with resin to form a patented material called ENGLISHCAST. Replete with unique properties, ENGLISHCAST is the foundation of all of the beautiful Victoria + Albert baths.
Here are my Posh Picks from Victoria + Albert tubs…
 A slipper tub for the 21st century, the Amalfi transforms the period look into sexy sleekness
A slipper tub for the 21st century, the Amalfi transforms the period look into sexy sleekness
I think I would feel like a Roman goddess bathing in this tub!
 Bateau style freestanding design
Bateau style freestanding design
I imagine a bath in this tub would transport you to the gently rolling seas…
 Big bath luxury in an amazingly compact design
Big bath luxury in an amazingly compact design
Modern, sleek and contemporary. I love the clean lines and surprising capacity of this tub.
I love the detail of the cutaway base on this tub. So chic.
 A modern sit tub, the bold Sorrento is designed for full immersion
A modern sit tub, the bold Sorrento is designed for full immersion
The best part ~ it’s big enough for two!
When selecting a tub for your luxurious bathroom, you certainly can’t go wrong with any of these stunners from Victoria + Albert. Of course, you shouldn’t choose a bath based on looks alone. You must consider how it feels and “fits”…
Oh, what I won’t do for my clients!
Finally, this week’s petite oil painting is a bit of pure summer:
 I had my first lobster this week at Jake’s Seafood Restaurant in Hull with my BFF Tina. It was so delicious, I can’t wait to have my next one. After all, it’s only summer here in New England once a year ~ it’s up to us to make the most of it!
I had my first lobster this week at Jake’s Seafood Restaurant in Hull with my BFF Tina. It was so delicious, I can’t wait to have my next one. After all, it’s only summer here in New England once a year ~ it’s up to us to make the most of it!
xo,
Pamela
To receive new blog posts in your inbox, be sure to subscribe via email! Just click on the link in the right sidebar.
Contact me about Pamela Copeman Design Group services.
To follow me on Pinterest, click here.
To follow Pamela Copeman Design Group on Facebook, click here.
To follow me on Twitter, click here
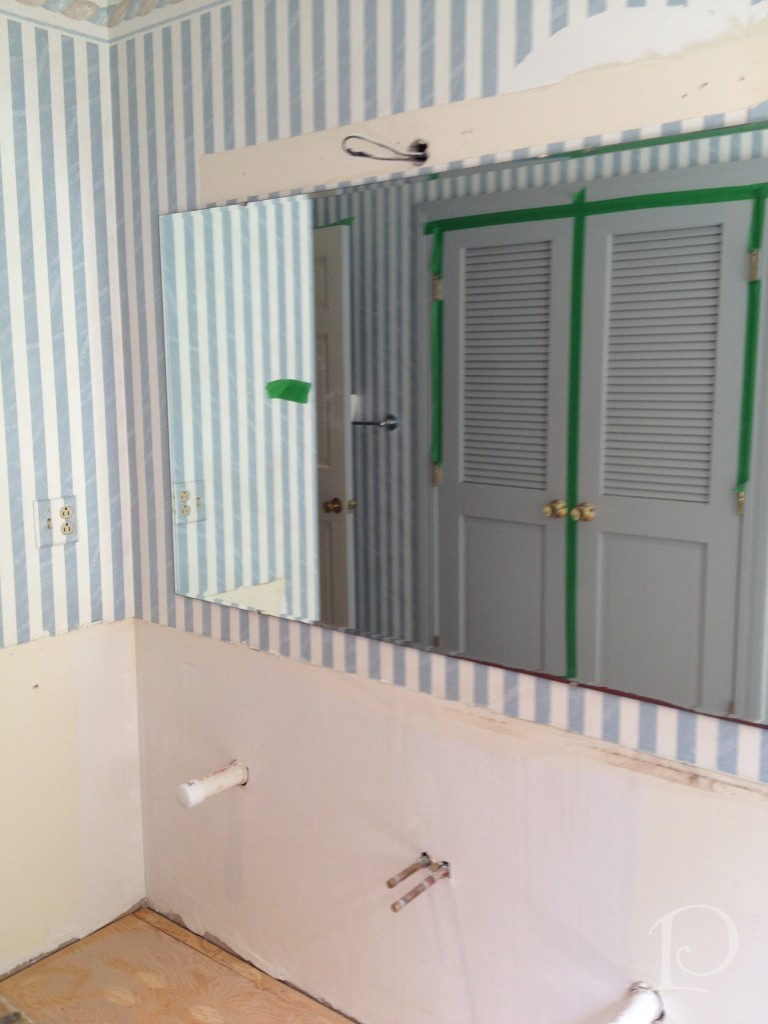
Demolition Day
Jul 16 2012 ·0I LOVE Demolition Day! Demolition Day is truly a sign of progress, it means designs are moving forward and a big rush of adrenaline at the excitement of it all!
Last week it was time for Demolition Day on the bathroom portion of the Teenage Boy’s Domain project I’ve been chronicling on the blog. We are working with the award-winning S+H Construction firm of Cambridge. The entire team is professional, outstanding in their field and, so importantly, on time. All of this translates to a smooth Demolition Day.
They say a picture is worth a thousand words so here goes…
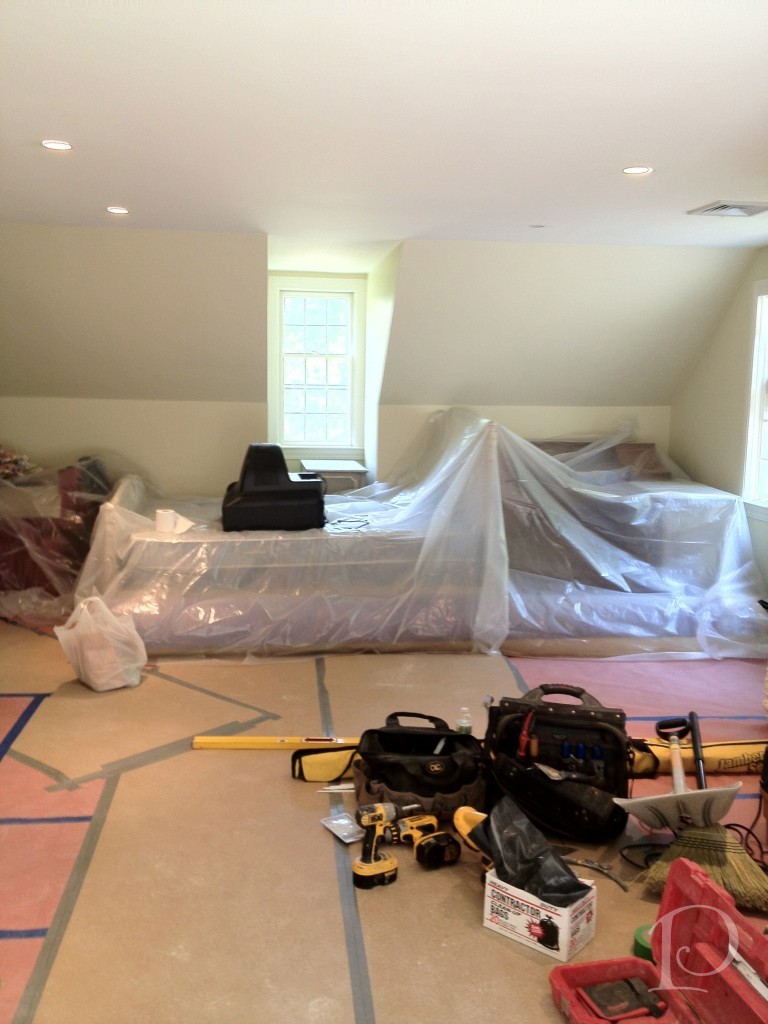 This is the perfectly prepped bedroom that is not being demo-ed. The space is totally protected, I love how they’ve covered the hard wood floors to the bathroom.
This is the perfectly prepped bedroom that is not being demo-ed. The space is totally protected, I love how they’ve covered the hard wood floors to the bathroom.
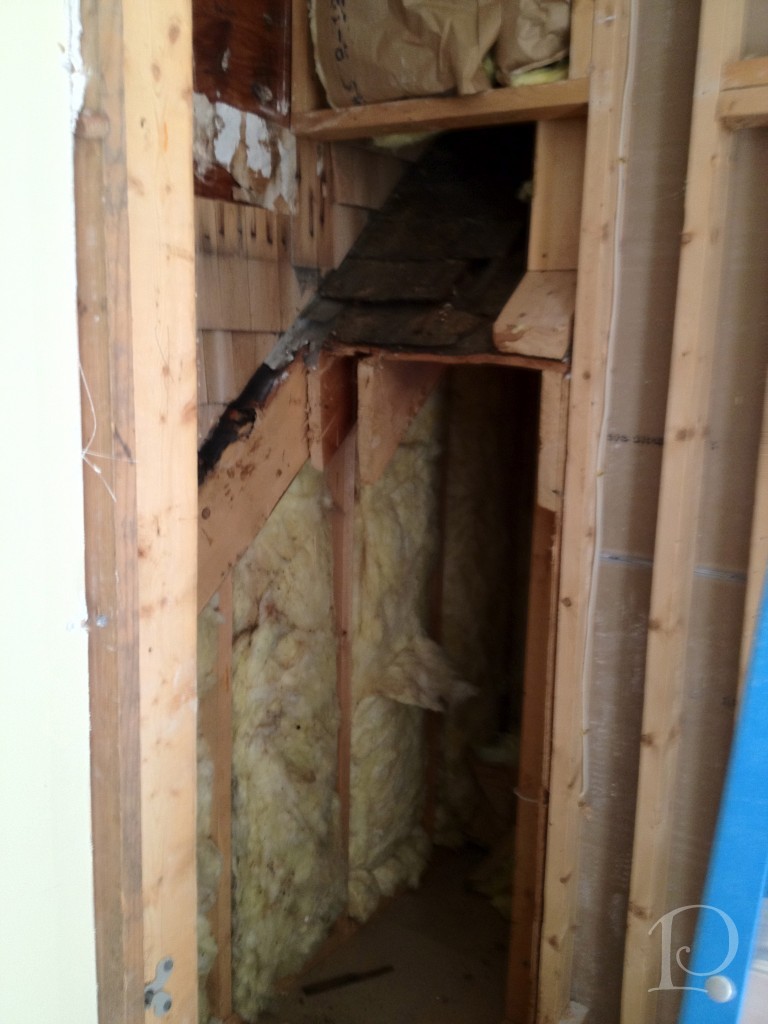 Here is the shower minus the inserted fiberglass unit ~ voila, an extra 3 feet of space! Ahhh, the secret discoveries of demolition!
Here is the shower minus the inserted fiberglass unit ~ voila, an extra 3 feet of space! Ahhh, the secret discoveries of demolition!
Here we found some hidden exterior shingles. Why are they there? Who knows, but no worries.
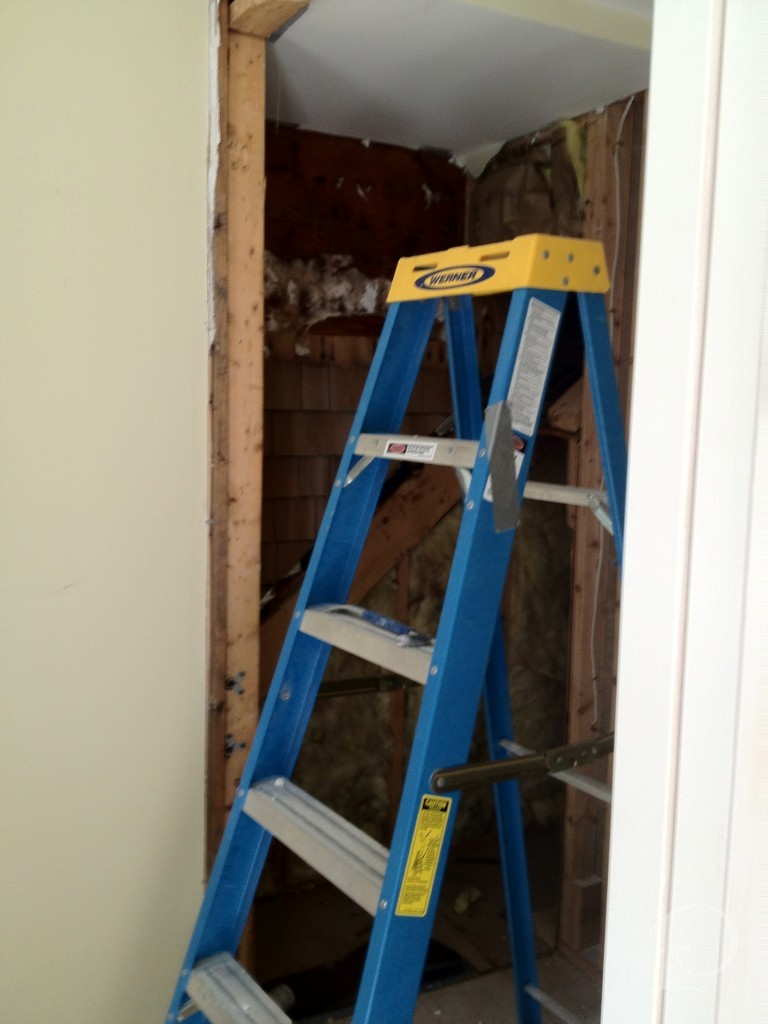 This space will house the new tiled shower with glass door, stay tuned…
This space will house the new tiled shower with glass door, stay tuned…
The demolition of the guest bathroom came with a LOT of noise. Getting those funky tiles up from the sub floor was not a quiet job! Look for this window to be replaced as well.
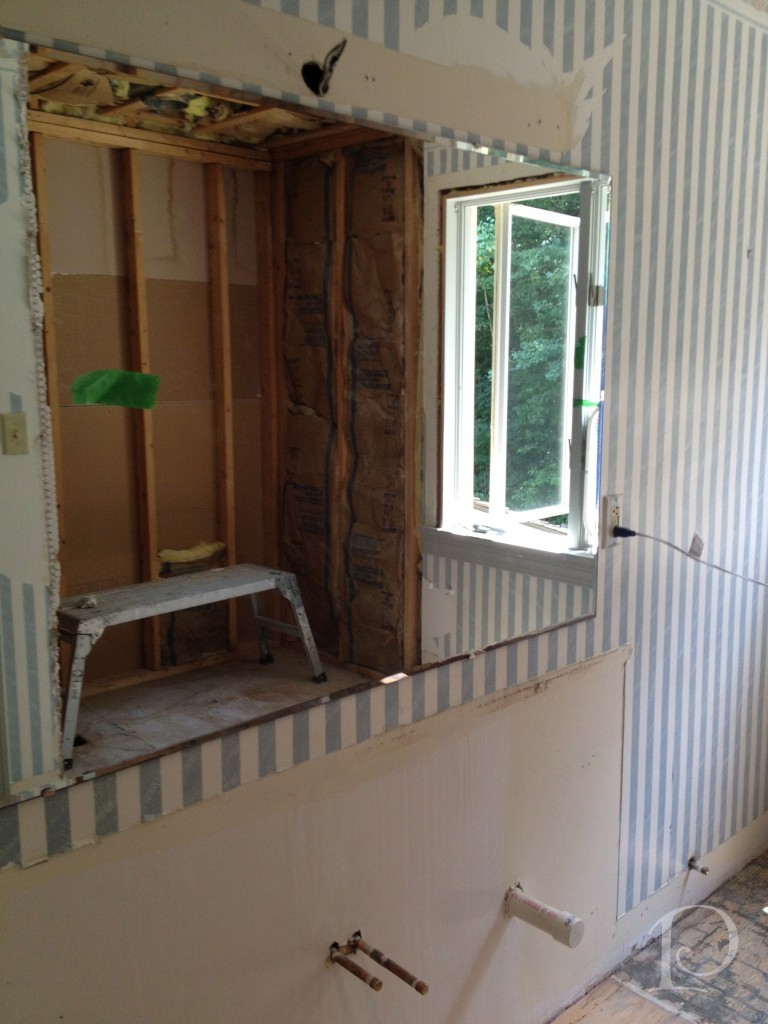 This view shows the bath/shower area as reflected in the soon to be replaced mirror.
This view shows the bath/shower area as reflected in the soon to be replaced mirror.
 I can’t wait to share the custom vanity that is being designed for this bathroom. The space will be absolutely transformed, just you wait and see!
I can’t wait to share the custom vanity that is being designed for this bathroom. The space will be absolutely transformed, just you wait and see!
While these may not be the prettiest photos I’ve shared on the blog, when you see the finished project you’ll be amazed at how far we’ve come!
“An architect’s most useful tools are an eraser at the drafting board, and a wrecking ball at the site.”
~Frank Lloyd Wright
xo,
Pamela
Contact me about Pamela Copeman Design Group services.
To follow me on Pinterest, click here.
To follow Pamela Copeman Design Group on Facebook, click here.
To follow me on Twitter, click here




