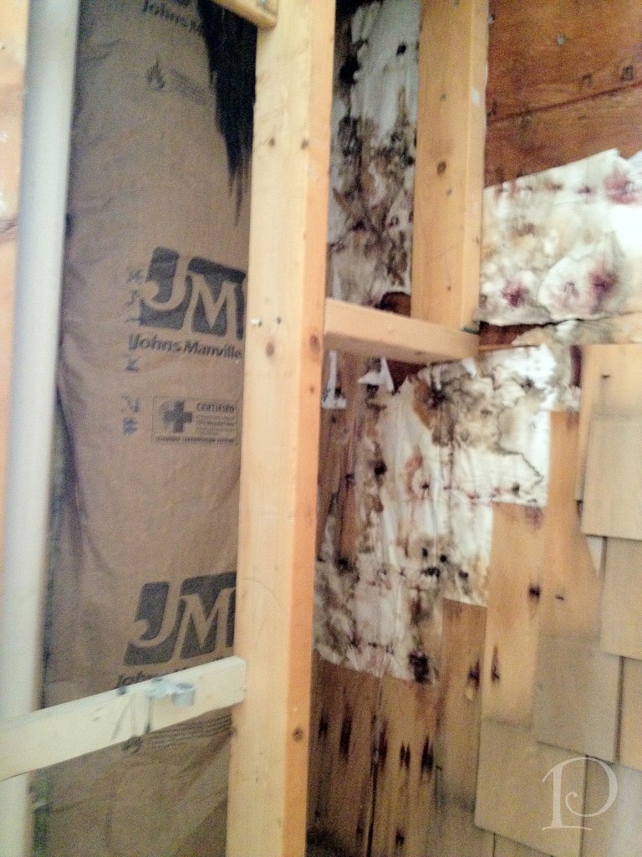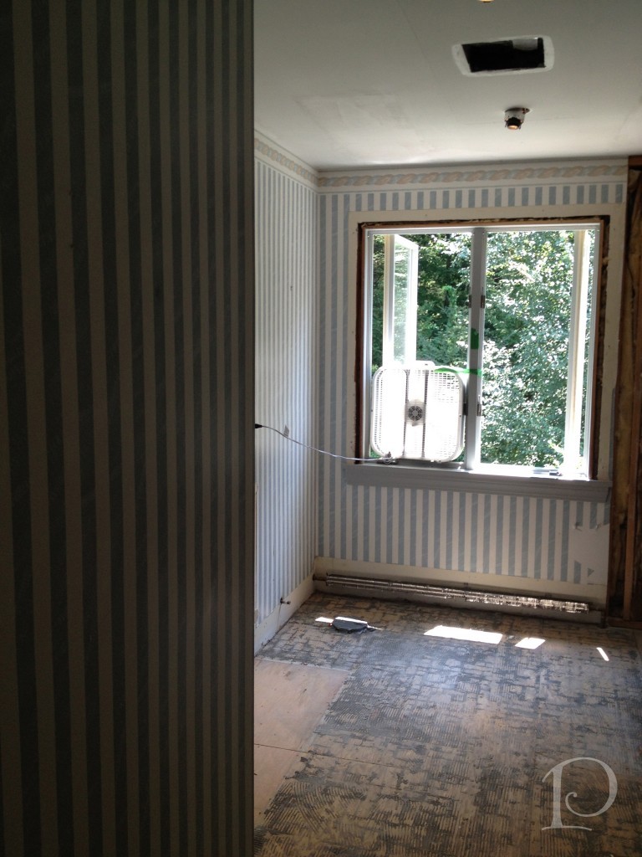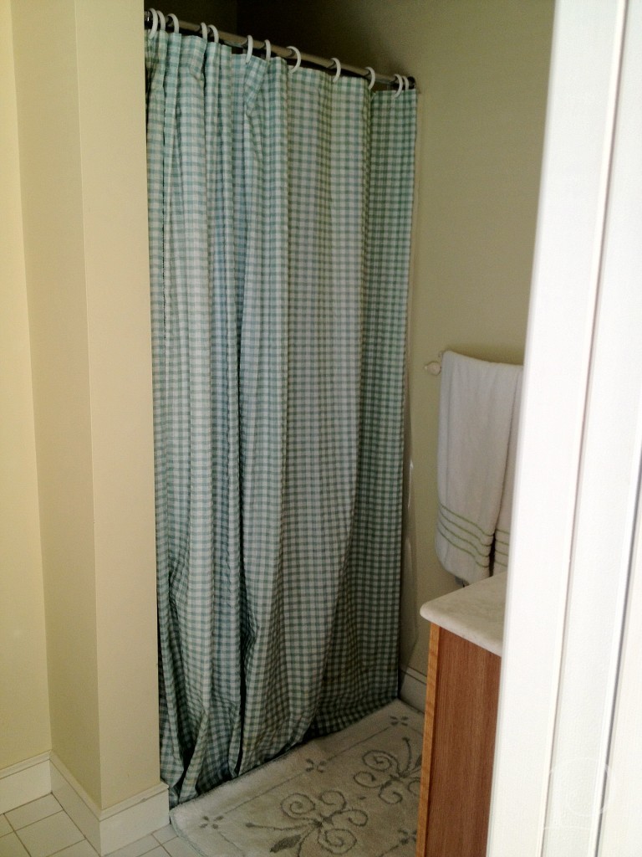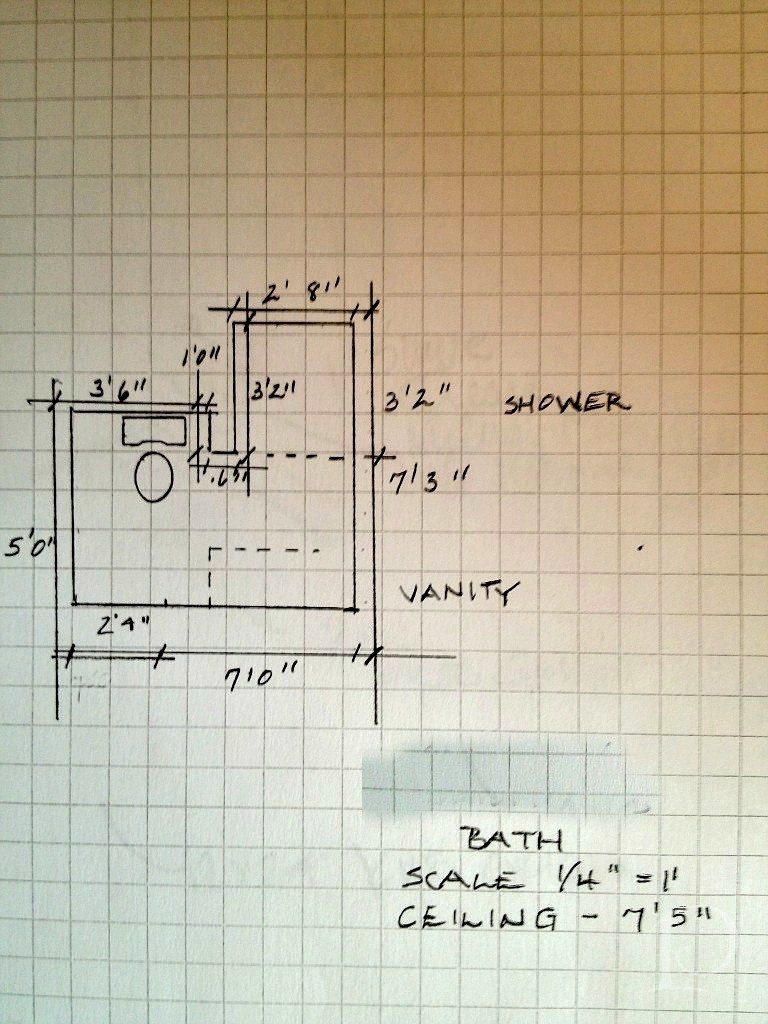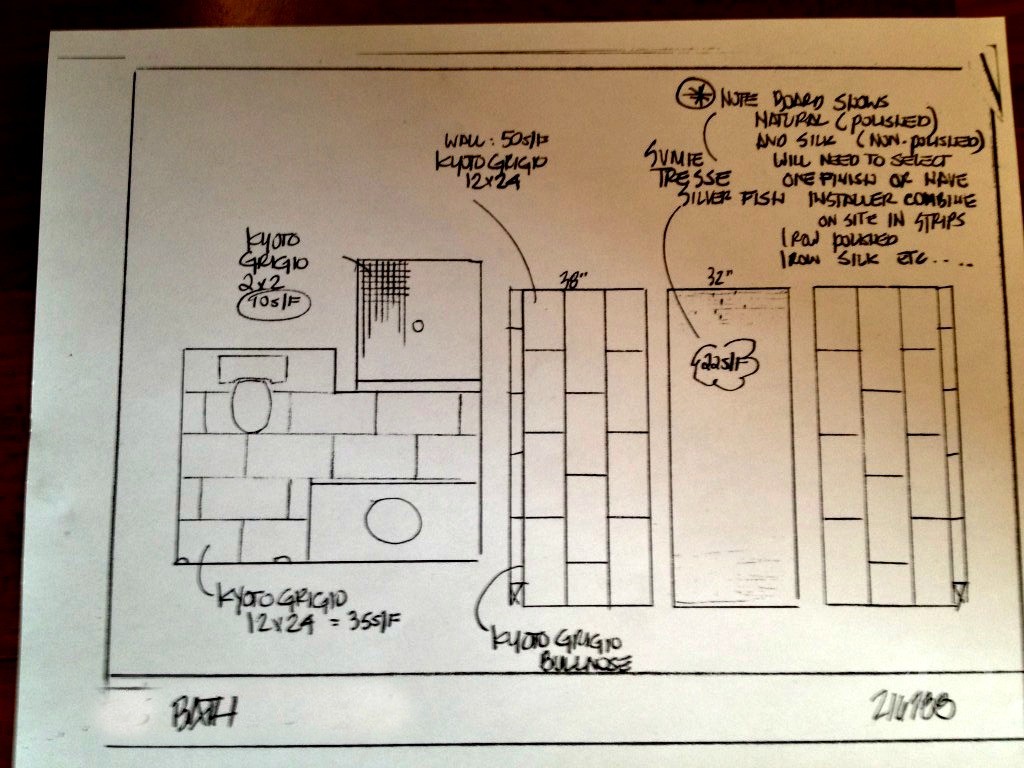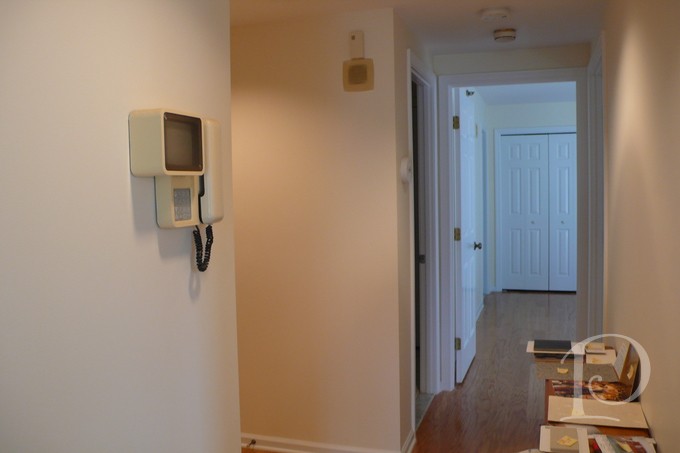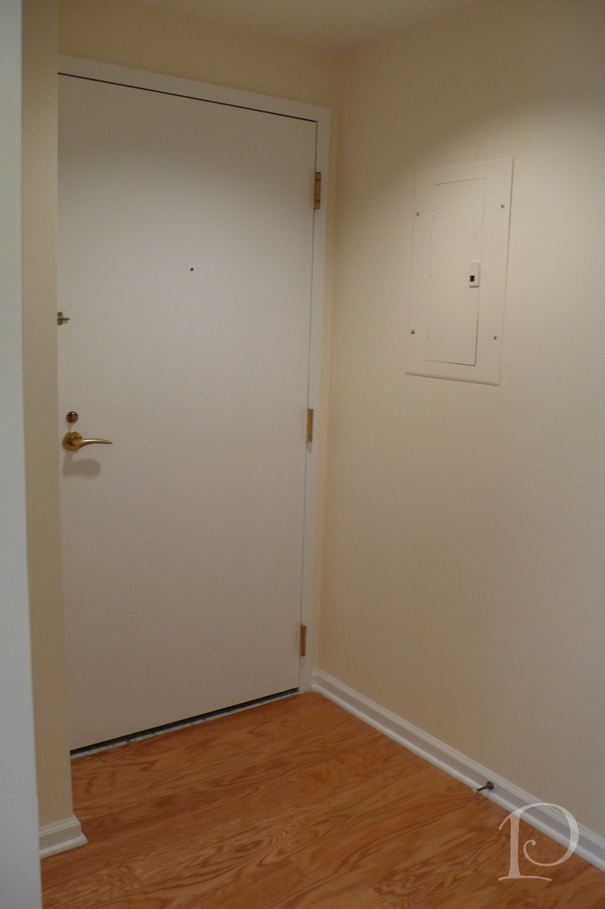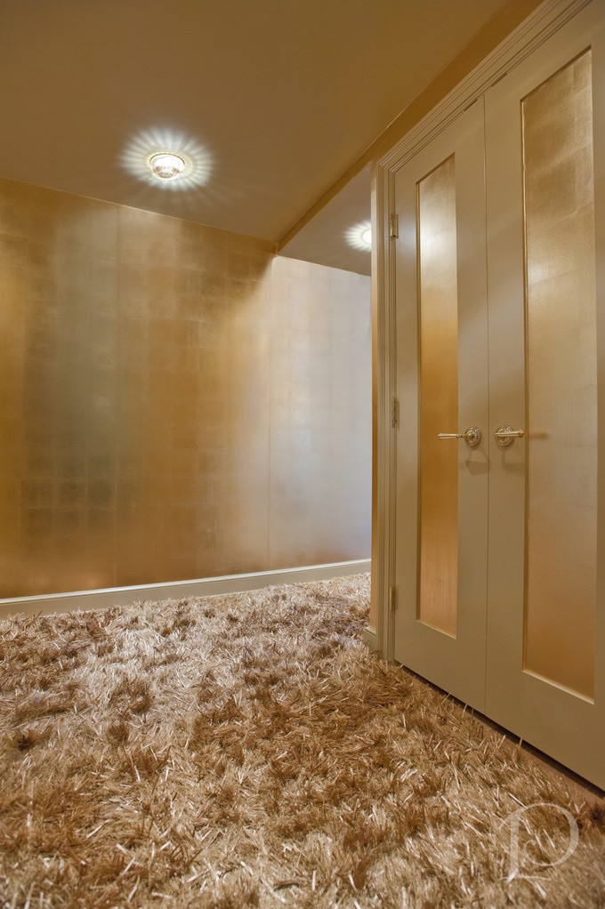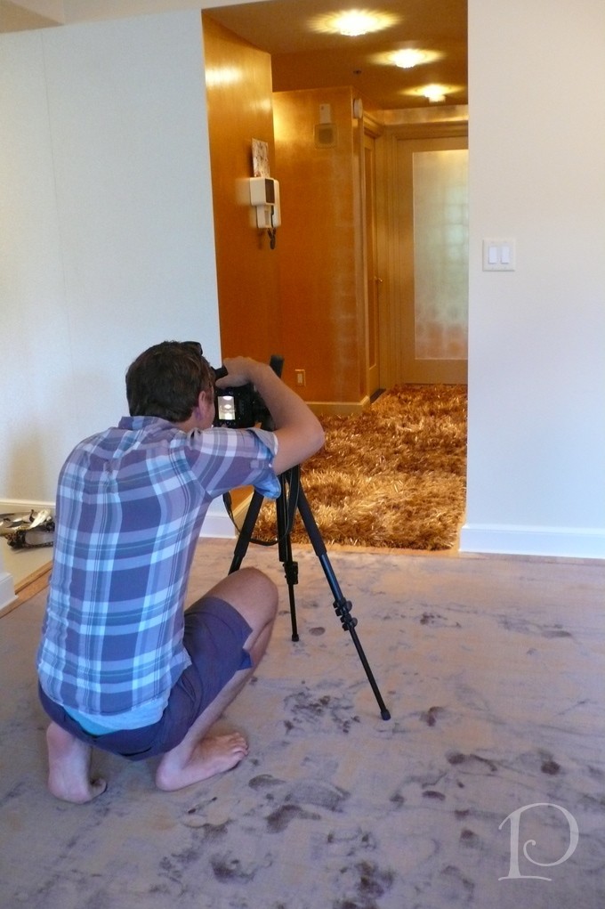My Designs

Down to the Wire: Teenage Domain Update
Aug 28 2012 ·0Our Teenage Domain project is humming right along but the deadline for completion is fast approaching. I promised the family (and myself) that we would be finished by the first day of school ~ which is next week! As with any construction project, we’ve had our share of hiccups: tile quantities that were 1 box short, the pocket door that would not accommodate the light fixtures because of the molly bolts (are they really named after a girl?? ), juggling schedules due to summer vacations. With all that, we are now in the homestretch with just a few days of work remaining. I truly believe my clients’ (bless them) patience will be beautifully rewarded with a stunning new space for their son.
Without further ado, let’s take a peek at some of the current progress.
This is the focal wall in the bathroom ~ this tile is actually a mix of matte and polished finishes. In the light it is just lovely, creating the illusion of depth and movement.
Here is a close up shot of the tile. There are so many colors in this grey/blue palette, it really is glorious.

The floor is a grey porcelain tile in a generous 12″x 24″ size. The larger size actually visually expands this small space and creates interest.
 This same tile is going to be used on the side walls of the shower. The inside of the shower, including the focal wall, will be visible through the glass shower door providing a pleasant vista for the young man who will be inhabiting this space. The overall look will be sophisticated and masculine.
This same tile is going to be used on the side walls of the shower. The inside of the shower, including the focal wall, will be visible through the glass shower door providing a pleasant vista for the young man who will be inhabiting this space. The overall look will be sophisticated and masculine.
In addition to all of the fabulous tile in the space, we are using a trio of Benjamin Moore paint colors in the bathroom. The vanity color is Benjamin Moore Stonington Gray:
 The walls will be painted Benjamin Moore Wickham Gray:
The walls will be painted Benjamin Moore Wickham Gray:
 I love adding a subtle color on the ceiling, here we will be going with a 50% color concentration of Benjamin Moore Woodlawn Blue:
I love adding a subtle color on the ceiling, here we will be going with a 50% color concentration of Benjamin Moore Woodlawn Blue:
Finishing off the space will be Benjamin Moore Super White trim.
I am so anxious to see everything come together, it won’t be long now!
Speaking of anxiously awaiting something, next week at this time I’ll be packing my bags for New York and the events of Brizo Fashion Week with Jason Wu ~ can’t wait!
“People often say that motivation doesn’t last. Well, neither does bathing~that’s why we recommend it daily.”
~Zig Ziglar
xo,
Pamela
To receive new blog posts in your inbox, be sure to subscribe via email! Just click on the link in the right sidebar.
Contact me about Pamela Copeman Design Group services.
To follow me on Pinterest, click here.
To follow Pamela Copeman Design Group on Facebook, click here.
To follow me on Twitter, click here

Carpets, Paint, and a Closet…oh my!
Jul 31 2012 ·0The design for my teenage client is really taking shape. The room is still covered in drop cloths and tape but we are definitely making progress…
We have finalized the carpet. The area carpet is from Colony Rug. It’s a gray tone-on-tone pattern on top of which we will place a modern interpretation of a “shag” rug.  The “shag” rug will be sized much smaller, 4’x6′, and bound in a red to match the sofa fabric ~ very sharp looking indeed.
The “shag” rug will be sized much smaller, 4’x6′, and bound in a red to match the sofa fabric ~ very sharp looking indeed.
I couldn’t resist showing you Lilly, from Colony, showing off our carpet choices. Isn’t she adorable?
The walls are finished! Karen, painter extraordinaire, did a great job!  We used a Sherwin Williams gray called Pussy Willow. It’s purrr-fect.
We used a Sherwin Williams gray called Pussy Willow. It’s purrr-fect.
Tina Ghiz of Aphrotidy designed the custom closet system using components from The Container Store. Here, Paul and Tina hard at work on the installation. They started with the track which is the base of the hanging and drawer pieces.
They started with the track which is the base of the hanging and drawer pieces.
This is the center wall of the closet. Every inch of the space is customized for my client, including an open area for a mini-fridge and the even the hanging rods were placed to accommodate the length of his shirts.
The left wall is filled with drawers that will be filled with t-shirts, underwear, socks and such.
This is a close-up view of the drawers, the open design is great for air circulation.

The right wall is for long hanging pieces such as pants.

The shelves are a wood finish that coordinate with entire palette of the room…they’re beautiful.  Thank you Team for all your hard work!
Thank you Team for all your hard work!
“You can design and create and build the most wonderful place I’m the world but it takes people to make a dream a reality.”
~Walt Disney
xo,
Pamela
To receive new blog posts in your inbox, be sure to subscribe via email! Just click on the link in the right sidebar.
Contact me about Pamela Copeman Design Group services.
To follow me on Pinterest, click here.
To follow Pamela Copeman Design Group on Facebook, click here.
To follow me on Twitter, click here

Pamela's Posh Picks: Victoria & Albert Tubs
Jul 27 2012 ·0Things have been moving right along in my latest project. In fact, this past week I was out shopping for tubs for the next phase which will include renovating the master bathroom.
I just love tubs. To me they represent romance, relaxation and luxury. Some of my favorite tubs are from Victoria + Albert. Victoria + Albert tubs (or baths) are made with volcanic limestone mixed with resin to form a patented material called ENGLISHCAST. Replete with unique properties, ENGLISHCAST is the foundation of all of the beautiful Victoria + Albert baths.
Here are my Posh Picks from Victoria + Albert tubs…
 A slipper tub for the 21st century, the Amalfi transforms the period look into sexy sleekness
A slipper tub for the 21st century, the Amalfi transforms the period look into sexy sleekness
I think I would feel like a Roman goddess bathing in this tub!
 Bateau style freestanding design
Bateau style freestanding design
I imagine a bath in this tub would transport you to the gently rolling seas…
 Big bath luxury in an amazingly compact design
Big bath luxury in an amazingly compact design
Modern, sleek and contemporary. I love the clean lines and surprising capacity of this tub.
I love the detail of the cutaway base on this tub. So chic.
 A modern sit tub, the bold Sorrento is designed for full immersion
A modern sit tub, the bold Sorrento is designed for full immersion
The best part ~ it’s big enough for two!
When selecting a tub for your luxurious bathroom, you certainly can’t go wrong with any of these stunners from Victoria + Albert. Of course, you shouldn’t choose a bath based on looks alone. You must consider how it feels and “fits”…
Oh, what I won’t do for my clients!
Finally, this week’s petite oil painting is a bit of pure summer:
 I had my first lobster this week at Jake’s Seafood Restaurant in Hull with my BFF Tina. It was so delicious, I can’t wait to have my next one. After all, it’s only summer here in New England once a year ~ it’s up to us to make the most of it!
I had my first lobster this week at Jake’s Seafood Restaurant in Hull with my BFF Tina. It was so delicious, I can’t wait to have my next one. After all, it’s only summer here in New England once a year ~ it’s up to us to make the most of it!
xo,
Pamela
To receive new blog posts in your inbox, be sure to subscribe via email! Just click on the link in the right sidebar.
Contact me about Pamela Copeman Design Group services.
To follow me on Pinterest, click here.
To follow Pamela Copeman Design Group on Facebook, click here.
To follow me on Twitter, click here
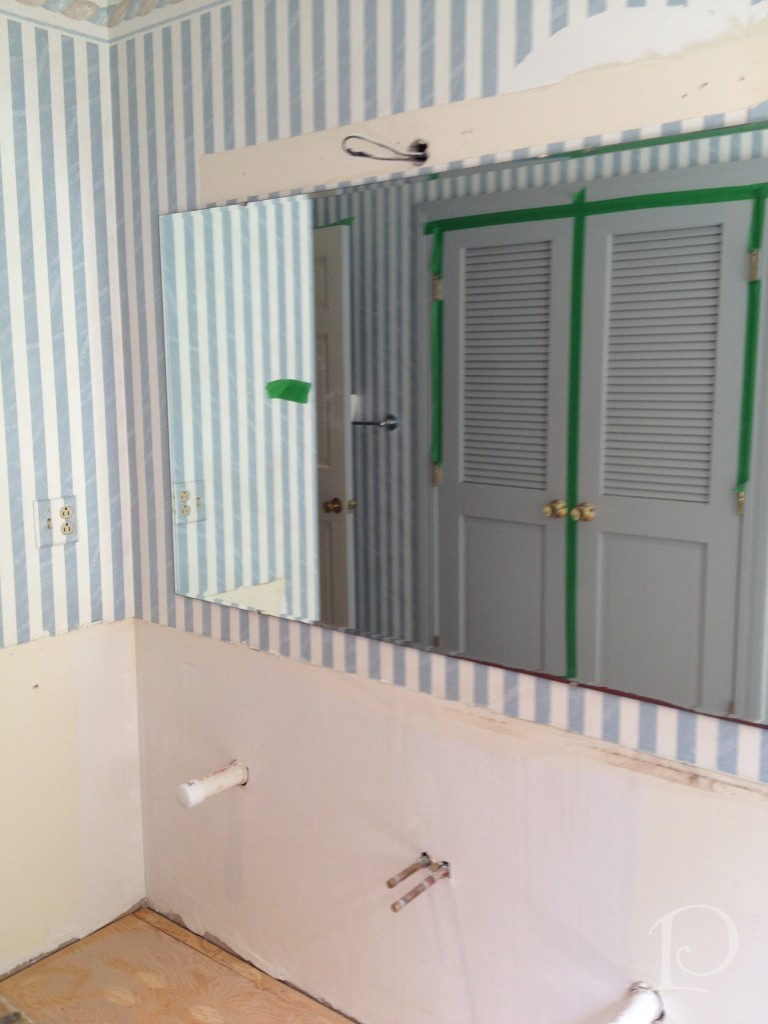
Demolition Day
Jul 16 2012 ·0I LOVE Demolition Day! Demolition Day is truly a sign of progress, it means designs are moving forward and a big rush of adrenaline at the excitement of it all!
Last week it was time for Demolition Day on the bathroom portion of the Teenage Boy’s Domain project I’ve been chronicling on the blog. We are working with the award-winning S+H Construction firm of Cambridge. The entire team is professional, outstanding in their field and, so importantly, on time. All of this translates to a smooth Demolition Day.
They say a picture is worth a thousand words so here goes…
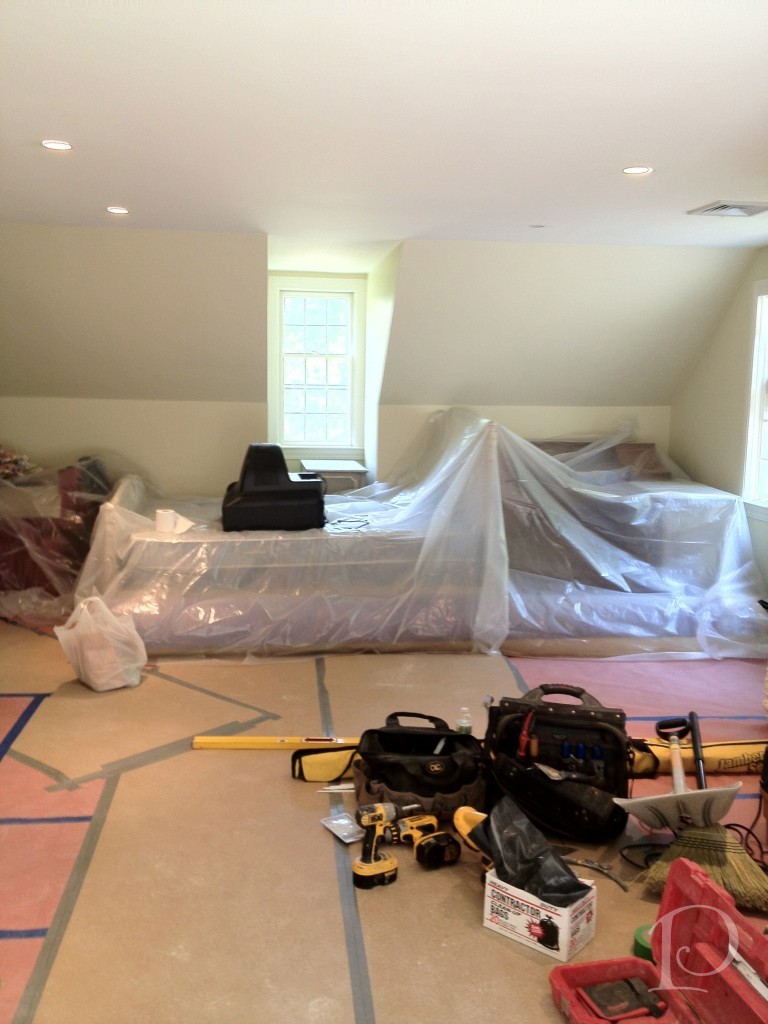 This is the perfectly prepped bedroom that is not being demo-ed. The space is totally protected, I love how they’ve covered the hard wood floors to the bathroom.
This is the perfectly prepped bedroom that is not being demo-ed. The space is totally protected, I love how they’ve covered the hard wood floors to the bathroom.
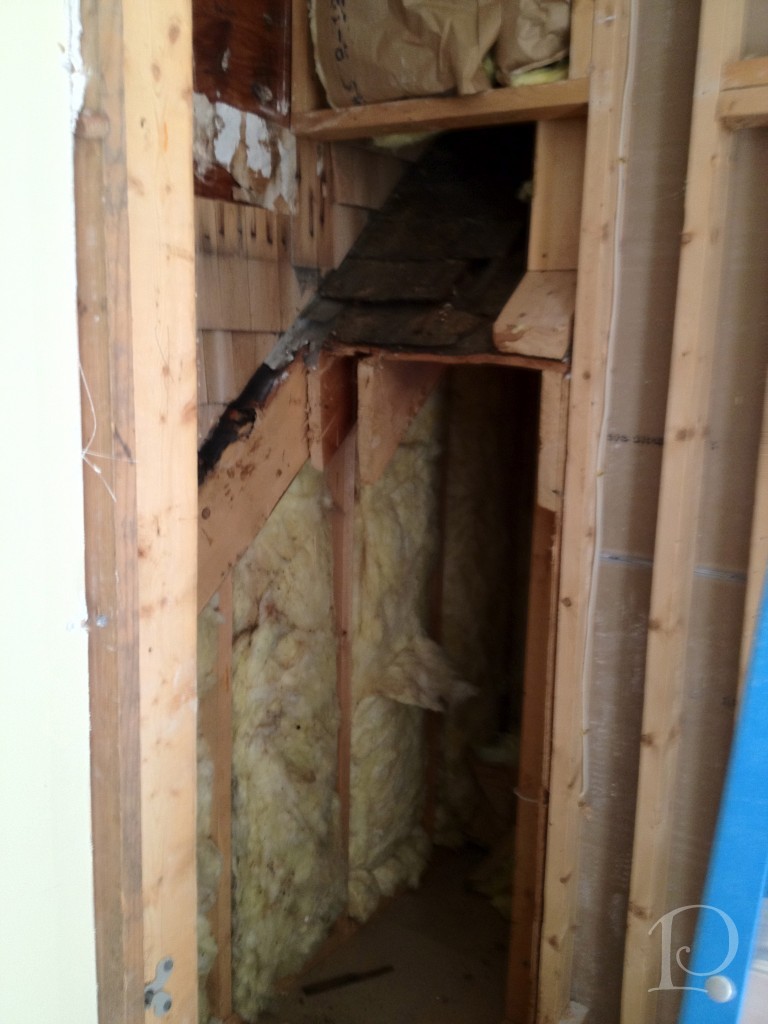 Here is the shower minus the inserted fiberglass unit ~ voila, an extra 3 feet of space! Ahhh, the secret discoveries of demolition!
Here is the shower minus the inserted fiberglass unit ~ voila, an extra 3 feet of space! Ahhh, the secret discoveries of demolition!
Here we found some hidden exterior shingles. Why are they there? Who knows, but no worries.
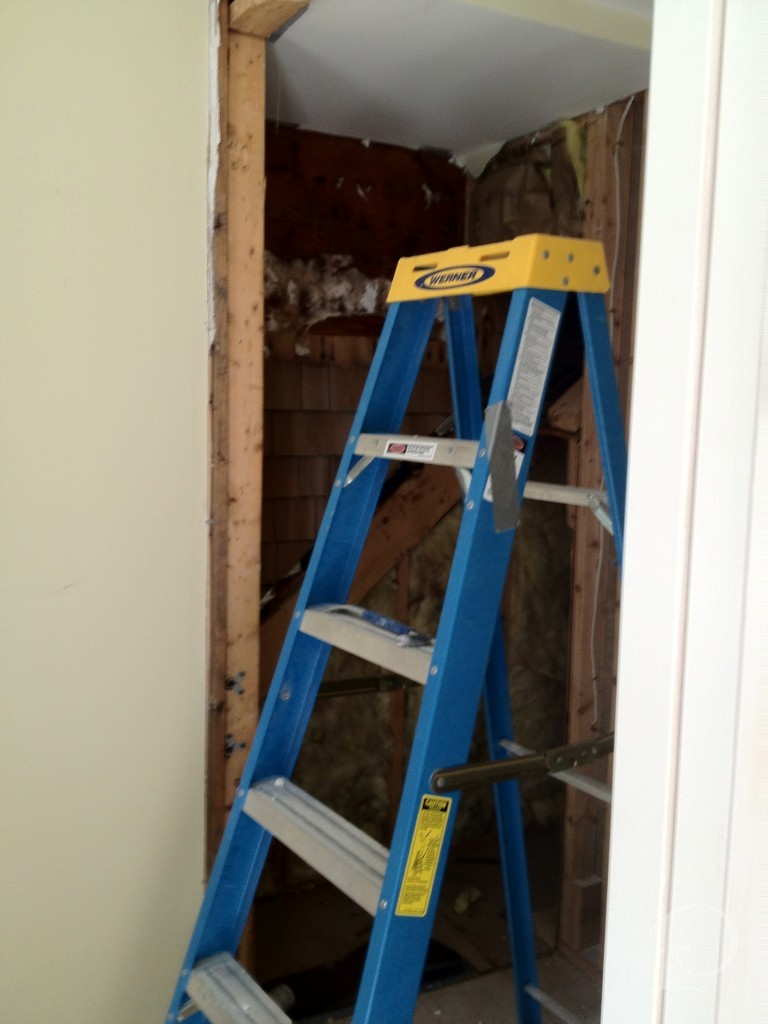 This space will house the new tiled shower with glass door, stay tuned…
This space will house the new tiled shower with glass door, stay tuned…
The demolition of the guest bathroom came with a LOT of noise. Getting those funky tiles up from the sub floor was not a quiet job! Look for this window to be replaced as well.
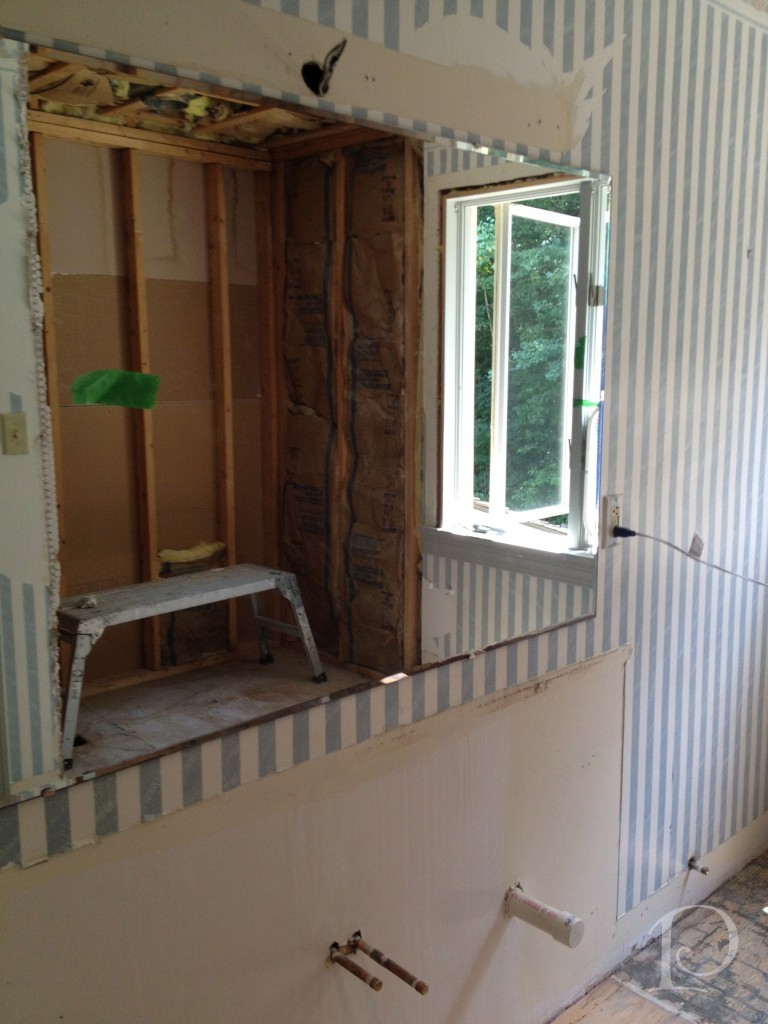 This view shows the bath/shower area as reflected in the soon to be replaced mirror.
This view shows the bath/shower area as reflected in the soon to be replaced mirror.
 I can’t wait to share the custom vanity that is being designed for this bathroom. The space will be absolutely transformed, just you wait and see!
I can’t wait to share the custom vanity that is being designed for this bathroom. The space will be absolutely transformed, just you wait and see!
While these may not be the prettiest photos I’ve shared on the blog, when you see the finished project you’ll be amazed at how far we’ve come!
“An architect’s most useful tools are an eraser at the drafting board, and a wrecking ball at the site.”
~Frank Lloyd Wright
xo,
Pamela
Contact me about Pamela Copeman Design Group services.
To follow me on Pinterest, click here.
To follow Pamela Copeman Design Group on Facebook, click here.
To follow me on Twitter, click here
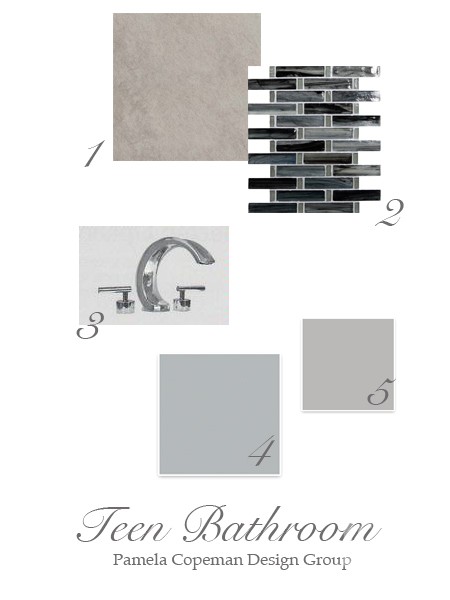
My Design Projects: Teen Bathroom
Jun 26 2012 ·0A transformation is in the works!
I am excited to share with you one of several new projects that I am currently working on. You are in for a treat because I am able to show you the progression of this project in real time, as I am working on it. I hope you enjoy being along for the design journey!
Prioritized as the one of first spaces to be transformed in a larger project, this en suite bathroom for a teenage boy is quite small and ready for an update.
Here is the requisite “before” shot of the vanity in the existing bathroom:
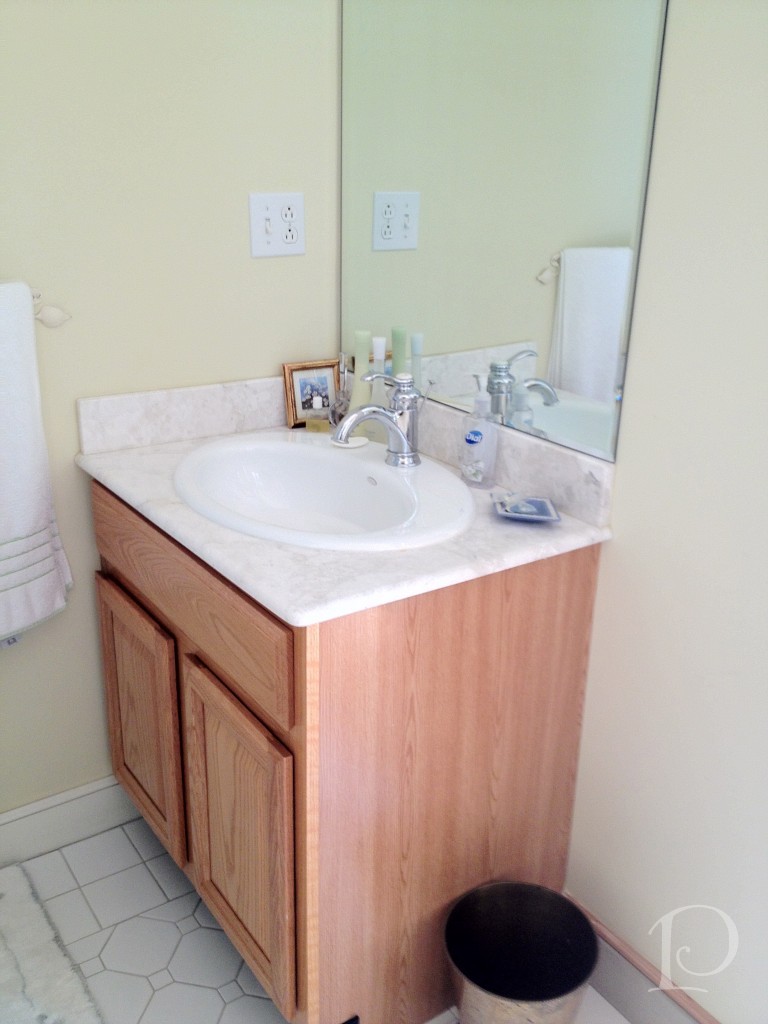 and the 1 piece shower:
and the 1 piece shower:
While certainly functional, the space does not reflect the aesthetic of the teenage boy who lives here.
My first step was to draw up a floor plan, a must for planning the space and ordering materials.
While we knew this bathroom would need to coordinate with the adjoining bedroom, I was curious to see what ideas my young client had for the overall design. During our initial design meeting we discussed the function of the room (sleeping, studying, entertaining friends) and color preferences (red). I knew I was going to have a great time with this young man he likes the color red! After a bit more delving, he told me about some posters he collected last summer. The posters are sophisticated in shades of charcoal, reds and other vivid hues. What a great jumping off point for the design of our project! Every design has to have an inspiration and this young man’s poster collection is ours.
After our discussion, I wrote up my ideas and met with Christine at Tile Showcase at the Boston Design Center.
We found some wonderful tile selections and Christine sketched a quick plan:
To make the plan come to life for you, I put together this mood board for the space:
Details:
1. Kyoto Grigio tile for the back wall
2. Sumi-e Tresse Silver Fish Natural glass mosaic tile for the side walls on the vertical and the floor ~ using the same tile on both surfaces will give the illusion of a larger space
3. Sigma Palermo faucet is one of the options for faucetry, I love the modern look of the polished chrome
Two of our options for wall color, both from Sherwin-Williams:
4. Monorail Silver
5. March Wind
Stay tuned to see progress, plus more on the bedroom design. I promise it is creative and amazing ~ and just wait until I show you the inspirational posters!
“Design is a constant challenge to balance comfort with luxe, the practical with the desirable”
~Donna Karan
xo,
Pamela
Contact me about Pamela Copeman Design Group services.
To follow me on Pinterest, click here.
To follow Pamela Copeman Design Group on Facebook, click here.
To follow me on Twitter, click here

My Interior Art Paintings
Apr 10 2012 ·0For years now, I’ve been learning to paint with oils. Thanks in no small part to the wide variety of classes I’ve taken with so many gifted instructors and artists, I’ve made great strides. I so enjoy the process of oil painting, the tranquility and creativity it affords, and with much practice, the results. Over the years I’ve painted an array of subject matter: from flowers and landscapes to portraits and figures to still life. However, I had yet to find a genre that would “just fit me”. Then came my a-ha moment: I decided to try painting interiors. Using my own designs along with designs from magazines as inspiration, I think I may have found my niche!
I am really having fun with this new genre and I’m loving these petite (6″x6″) room portraits. Come take a peek and please, let me know what you think~
This first one is almost an exact duplicate of the magazine shot with the exception of the carpet which is my interpretation as you can see.
 It’s amazing what you can fit on a 6×6 canvas, isn’t it?
It’s amazing what you can fit on a 6×6 canvas, isn’t it?
The next magazine shot I rendered very loosely. The under painting is a coral red and I love how it peeks out from the taupe paint. I changed the color of the pink pouf to my new fave, orange. It seems to be very “in” to paint with large brush strokes and not with too much detail~ this is an example of that style.
The under painting is a coral red and I love how it peeks out from the taupe paint. I changed the color of the pink pouf to my new fave, orange. It seems to be very “in” to paint with large brush strokes and not with too much detail~ this is an example of that style.
Ah, my friend Paul insisted I find a room that was masculine. I think this is perfect: the dark wood paneling, the painting of a virile animal and books in bold, dark colors. You may notice the original has a black cross drawn in the middle of it, this helps guide me in the drawing of the furniture and other large details.
I think this is perfect: the dark wood paneling, the painting of a virile animal and books in bold, dark colors. You may notice the original has a black cross drawn in the middle of it, this helps guide me in the drawing of the furniture and other large details.
My friend, teacher, and outstanding painter, Lisa Daria Kennedy encouraged me to paint the edges of this room very loosely to draw the eye towards the chair and the desk. I experimented and loved the result…  Thank you L.
Thank you L.
And finally my favorite~ My interpretation of the cover of Veranda (note the absence of the puppy…). However the silk window creation, niches and soft peach hues remain and frame the window overlooking this grand view. Ahhh, Spring…..
My interpretation of the cover of Veranda (note the absence of the puppy…). However the silk window creation, niches and soft peach hues remain and frame the window overlooking this grand view. Ahhh, Spring…..
If you would like a painting of one of your favorite interiors please contact me~ these also make extra special stationary…
I hope you enjoy sharing in my painting journey as much as I am enjoying taking it! As always, thank you for your feedback and support!
“Every artist dips his brush in his own soul, and paints his own nature into his pictures.”
~Henry Ward Beecher
xo,
Pamela
Contact me about Pamela Copeman Design Group services.
To follow me on Pinterest, click here.
To follow Pamela Copeman Design Group on Facebook, click here.
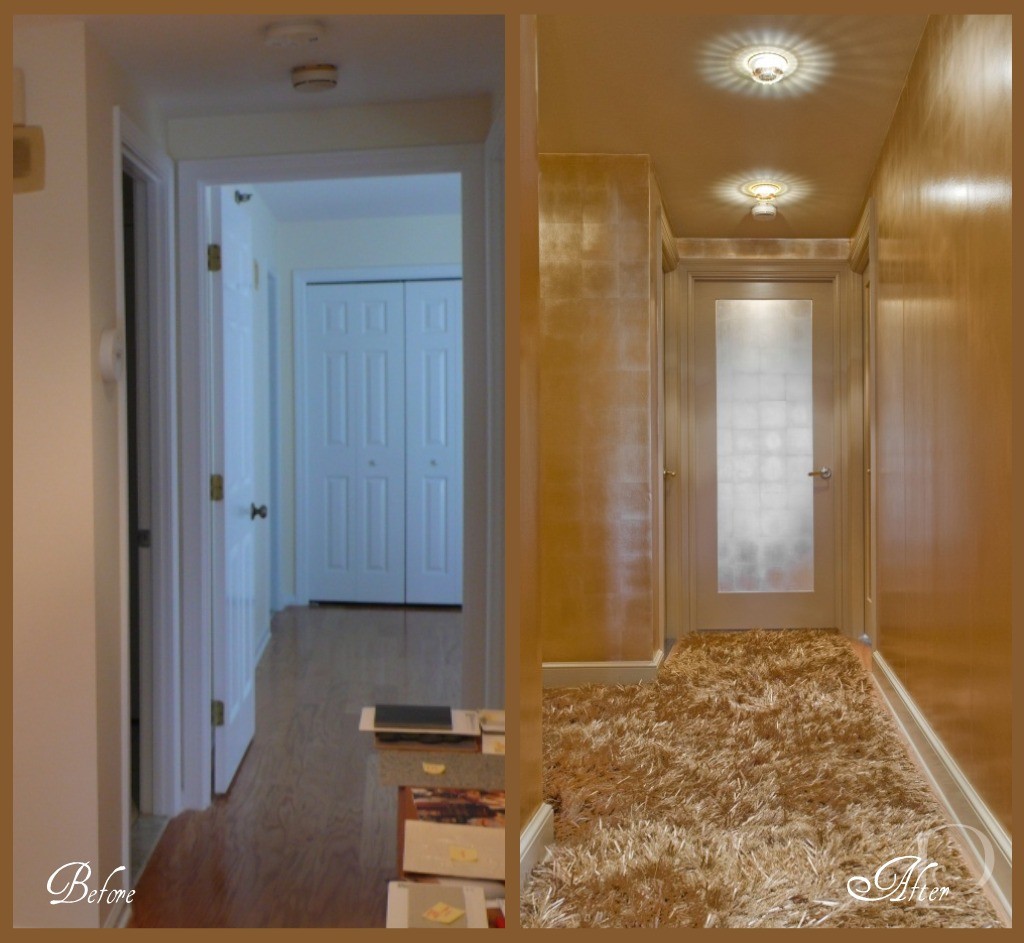
A Golden Transformation
Mar 04 2012 ·0When I was growing up, the story of Cinderella was one of my favorite fairy tales. It never failed to enchant me when the Fairy Godmother appeared and magically transformed Cinderella’s tattered rags into a beautiful ball gown complete with glass slippers. I may not be a Fairy Godmother but I am an interior designer and I love transforming pale and boring spaces into jazzy, eye-catching jewels!
Today I want to share with you one of my more dramatic transformations. The project was a condo on Tremont Street in Boston and the space was a petite Foyer and Entrance Hall.
This before photo shows the Hallway that leads to the Master Bedroom. The space is boring, vanilla and dare I say, plain Jane.
This is the interior shot of the Front Door. So boring, simply no personality at all.
I was determined, along with my client, to banish the boring and have her guests wowed as soon as they walked in the front door. Yes, this space was definitely in need of a touch of interior design “magic”. So I conjured up a dash of sparkle, a dose of glam, a whole lot of gold and… TA-DA:
Can you believe this is the same space?? From the incredible Swarovski crystal inserts on the recessed lights (from Chimera) to the stunning metallic wall covering (Maya Romanoff, purchased at Donghia) right down to the amazing custom gold silken carpet (from Colony Rug) there’s no shortage of wow factor! I love how we carried the gold color palette through the entire Foyer using a variety of finishes. Instead of making visitors want to turn around and leave, now this beguiling space makes a statement that says: Do come in and prepare to be amazed!
Here is the ‘after’ view of the hallway leading to the Master Bedroom. What a metamorphosis!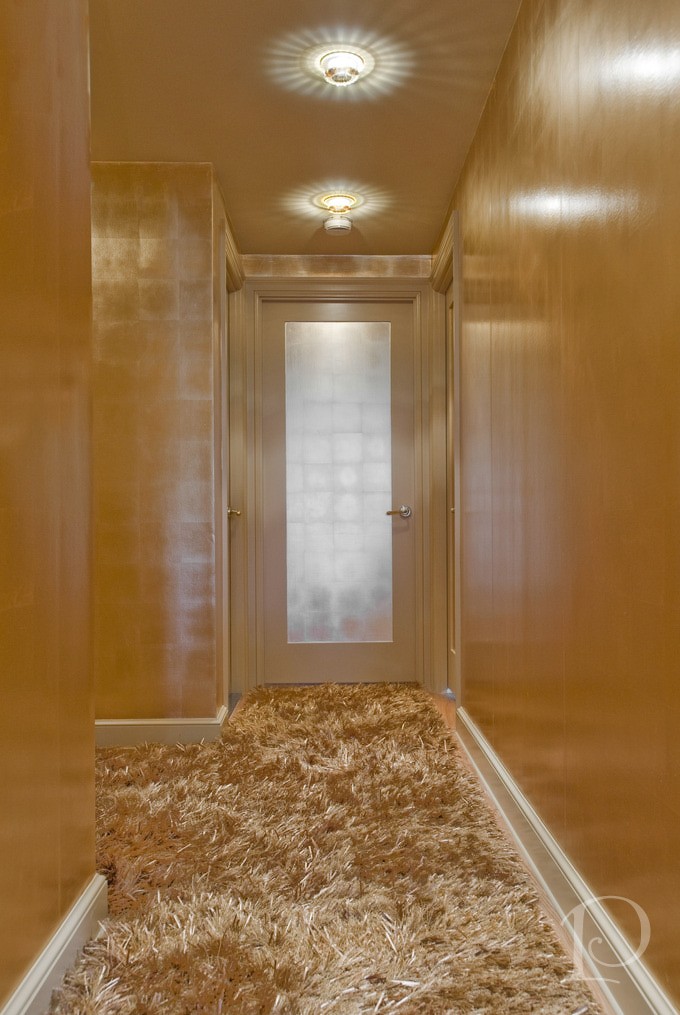 Of course all good interior designers have a fabulous team that helps them make the magic happen. Contractor John Horgan and Associates did a masterful job with the wallcovering and painting. The carpentry renovations (including sleek new doors) were done by the award winning S+H Construction. Randy Gross of Eric Levin Photography was a superstar during this shoot. He kept his good humor and smile despite the 90 degree heat, working with me to get “the” perfect shot.
Of course all good interior designers have a fabulous team that helps them make the magic happen. Contractor John Horgan and Associates did a masterful job with the wallcovering and painting. The carpentry renovations (including sleek new doors) were done by the award winning S+H Construction. Randy Gross of Eric Levin Photography was a superstar during this shoot. He kept his good humor and smile despite the 90 degree heat, working with me to get “the” perfect shot.
I can’t resist showing you one more look at the Golden transformation~
I love this project and I hope you do too. What a wonderful reminder that even a small space can have a big personality so…think BIG!
“Live life big”
~Connie Hilner
xo,
Pamela
Contact me about Pamela Copeman Design Group services, including magical transformations!
To follow me on Pinterest, click here.
To follow Pamela Copeman Design Group on Facebook, click here.
Window Seats
Feb 09 2012 ·0Window seat.
The name alone seems romantic to me, bringing to mind classic novels and the image of a young girl perched on a window seat looking out, day dreaming or simply gazing at the stars.
Today’s window seats are no less romantic but are also a wonderful opportunity to add function and beauty to a space, as well as a way to connect to the view beyond.
Recently I oversaw the installation of custom window seat designed and built by Michael Cundari of Morpheus in Hingham, MA.  The custom carpentry details not only lend beauty to the window seat, but help integrate it into the existing space. This window seat offers storage with drawers which slide out to the side, along with panels that open from the top.
The custom carpentry details not only lend beauty to the window seat, but help integrate it into the existing space. This window seat offers storage with drawers which slide out to the side, along with panels that open from the top.  We designed a custom cushion to top this roomy, angular window seat, selecting a striking tangerine and ivory geometric print fabric. It makes the perfect perch for enjoying the abundant sunshine and the water views beyond~just ask Bella the cat!
We designed a custom cushion to top this roomy, angular window seat, selecting a striking tangerine and ivory geometric print fabric. It makes the perfect perch for enjoying the abundant sunshine and the water views beyond~just ask Bella the cat!
Window seats are one of my favorite features and we integrated several into this seaside home, another recent project of mine.
This window seat in chartreuse velvet compliments the bedroom and is perfect for gauging the weather ~
The children’s suite is this home offers the parents their own bed and gives the child a small nest bed of their own behind this sheer. The treetop view from this window seat plays right into a child’s imagination. What a wonderful spot to curl up with a book, a few toys, or maybe even a nap…
Nothing says ‘we are so glad you’re here‘ like this guest bedroom. Here we find yet another lush window seat to place your “things” or to stretch out and relax as you listen to the ocean and enjoy the garden views.
“[We all] look out the same window without ever seeing the same thing.”
~Gloria Swanson
Might as well get comfortable and enjoy the view!
xo,
Pamela
Contact me about Pamela Copeman Design Group services.
To follow me on Pinterest, click here.
To follow Pamela Copeman Design Group on Facebook, click here.

Fabulous Foyers
Jan 31 2012 ·0Foyers are such unique design spaces because they are typically petite, transitional spaces that serve many functions. However, that doesn’t mean they can’t have BIG personalities. Take a peek at a few Fabulous Foyers.
Here is a foyer I designed for a pied-a-terre in Boston. 
As you can see in the “before” side of the shot, it was sad, drab and not too inviting.
My vision was to re-imagine the foyer from a narrow entry to an invitation to enter a jewel box of a space. At only slightly wider that 4′ , this foyer was transformed into a TA DA entry. Taking cues from the living space beyond, the foyer offers a peek of what is to come. The walls were papered in a burnished gold and on the dome ceiling we installed indirect (dimmed, of course) lighting with a Sistene Chapel-esque faux finish. A small sculptured table adds just the perfect contemporary finishing touch.
Commonwealth Avenue in Boston boasts some of the most beautiful homes in the Back Bay, many replete with unusual spaces. This round foyer from another one of my projects is a great example. This space is a perfect circle with no fewer than 5 doorways, can you imagine? What a challenge it was to make this a memorable transition space.  Not only did the design succeed in complementing all of the adjacent rooms, the foyer became a star space in its own right. For the the wall covering we chose a textured paper which concealed old walls and leads the eye into the upcoming living room. The wallpaper also provided a perfect backdrop for two original, fanciful dessert prints which my client discovered on Newbury Street. The art works so well in this petite rotunda because you can study it at eye level and appreciate the nuanced charm and detail of the subject matter. This transitional foyer became one of my favorite rooms of this grand home.
Not only did the design succeed in complementing all of the adjacent rooms, the foyer became a star space in its own right. For the the wall covering we chose a textured paper which concealed old walls and leads the eye into the upcoming living room. The wallpaper also provided a perfect backdrop for two original, fanciful dessert prints which my client discovered on Newbury Street. The art works so well in this petite rotunda because you can study it at eye level and appreciate the nuanced charm and detail of the subject matter. This transitional foyer became one of my favorite rooms of this grand home.
Finally, this charming seaside home is filled with a bevy of small rooms, including this multi-purpose foyer.  The challenge for me in this project was to create a welcoming entry that would also serve as a home office. The lady of the house used the round table as her desk as well as a spot for afternoon tea in the winter ~a perfect multi-functional piece. This hard working foyer is also responsible for setting the tone for the entire home. As you can see from the classic yet whimsical seahorse and starfsih themed wall covering, the homeowner has a sense of humor and loves color. Any guesses as to who owned this home at one time??
The challenge for me in this project was to create a welcoming entry that would also serve as a home office. The lady of the house used the round table as her desk as well as a spot for afternoon tea in the winter ~a perfect multi-functional piece. This hard working foyer is also responsible for setting the tone for the entire home. As you can see from the classic yet whimsical seahorse and starfsih themed wall covering, the homeowner has a sense of humor and loves color. Any guesses as to who owned this home at one time??
Remember, no matter how large or small, don’t overlook your foyer. The right design can take your foyer from a boring, pass-through space to a Fabulous one!
xo,
Pamela
For further reading, you may be interested in this article from Sherwin-Williams: All the Way With Hallways
all photos via Pamela Copeman Design Group
Contact me about Pamela Copeman Design Group services, including help with making your foyer Fab!
To follow me on Pinterest, click here.
To follow Pamela Copeman Design Group on Facebook, click here.

Welcome Summer!
May 28 2011 ·0With the start of Memorial Day weekend yesterday came the unofficial kick-off to summer in New England. Mother Nature must have agreed because the weather changed right on cue: bright cerulean blue skies and temperatures in the mid 80s!
Summer is a perfect time to welcome friends and family into our homes. I thought this would be a great opportunity to show off some guest bedroom designs from a project I completed last year on Cape Cod. The home is wonderfully situated on the water with expansive views. All of the guest bedrooms are located on the second floor and all have views of Nantucket Sound. Let’s take a quick tour, shall we?

This grand four poster bed is from Somerset Bay and has a twin trundle tucked underneath. Perfect for a wee one!
Each guest room has its own bathroom and one of my favorite elements of the design was the coordinated embroidered bath towels. Monogrammed initials are classic but we were able to get creative and added a great element of fun and whimsy. The next guest bedroom features a soft yellow palette, so inviting and charming.
The next guest bedroom features a soft yellow palette, so inviting and charming. And one of the coordinating towels…
And one of the coordinating towels…
This bedroom is complete with a window seat to gaze at the ocean or get lost in a favorite book. So comfortable ~

Finally, no home on the Cape is complete without a children’s room…
The en suite children’s bathroom features some of my favorite towel sentiments…
 I hope given you some inspiration for creating a space for guests in your home this summer. I am ready to shape up my guest bedroom and make it ready for all my dear friends ~ although I think I’ll wait until a rainy day!
I hope given you some inspiration for creating a space for guests in your home this summer. I am ready to shape up my guest bedroom and make it ready for all my dear friends ~ although I think I’ll wait until a rainy day!
Wishing you a Happy Memorial Day weekend and many happy memories as you open your home this summer to friends and family!
“The ornament of a house is the friends who frequent it”
~Ralph Waldo Emerson
xo,
Pamela
Photography credits: Professional interior images by Jean Donohue Photography, towel photographs by Jen Bowles

Dream Closet
Mar 11 2011 ·0Life is the room, Success is the door, Distraction is the lock, and Organization is the key.
~Jean-Pierre Ombregt
Recently I found myself in the position to make one of my longtime dreams come true. As an empty nester with a bit of extra space, it was finally time to create the closet of my dreams: an accessory closet.
As a lover of all things glam and fabulous, I’ve been amassing quite a collection of jewelry and accessories over time. Great costume pieces, bejeweled and patterned shoes along with purses, belts, and hosiery make up my treasure trove.

Recent master bathroom re-design
Nov 04 2010 ·0One of my most recent master bathroom designs for a home on the Cape.

Recent Photoshoot in one of my spaces
Nov 04 2010 ·0I had the pleasure of being photographed by Eric Levin recently in a space I finished this year…. Here is a sneak peek!

New Project
Aug 22 2010 ·0A new design is starting on Tremont St. in Boston. It is going to be very exciting and creative.





