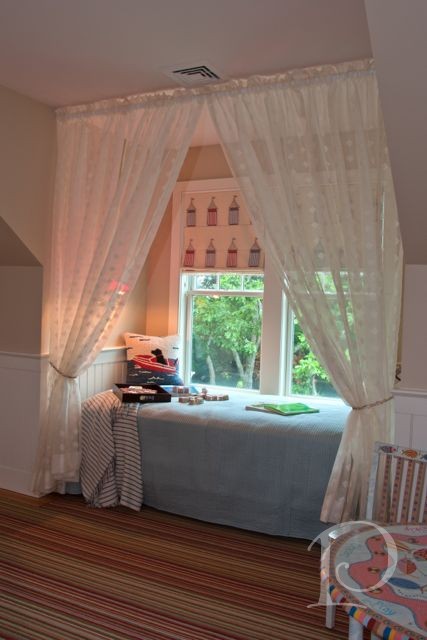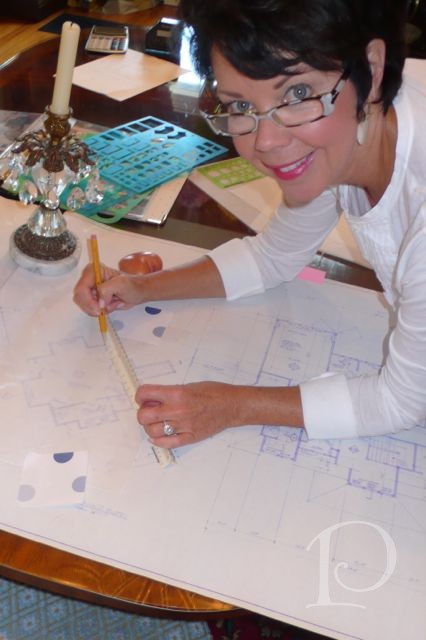My Designs

30 Paintings in 30 Days: Day 30(!), Brushes
Sep 30 2014 ·0Day 30 ~ I DID IT! 30 Paintings in 30 Days!

Website Update: The ‘Services’ Page
Sep 10 2014 ·0If you’re a regular reader of Posh Palettes, you recently may have noticed a new addition to the menu bar at the top of the page…

My Office Studio Design: A Cinderella Story
Aug 27 2014 ·1While there may be mayhem lurking behind certain closed cabinet doors in my home, most of the areas are quite neat and tidy to the eye. However, right around Christmas last year the room where I spend most of my day, my office/art studio, got quite out of control.
Let me show you a few Before pictures…

Taupe, Beige, & Black Guest Bath Transformation
Aug 05 2014 ·1
Dekton My Deck, Please!
May 13 2014 ·0It is that time of the year again (Hallelujah!) when all of my personal design attention turns toward my deck that overlooks Nantasket Beach.

Best of Posh Palettes: Dream Closet
Apr 10 2014 ·0This week while I’m in Italy for BlogTour Milan (#BlogTourMilan and@pamelacopeman on Twitter), I’m reposting some of my favorite and most popular posts from the past. I hope you enjoy!
Life is the room, Success is the door, Distraction is the lock, and Organization is the key.
~Jean-Pierre Ombregt
Recently I found myself in the position to make one of my longtime dreams come true. As an empty nester with a bit of extra space, it was finally time to create the closet of my dreams: an accessory closet.
As a lover of all things glam and fabulous, I’ve been amassing quite a collection of jewelry and accessories over time. Great costume pieces, bejeweled and patterned shoes along with purses, belts, and hosiery make up my treasure trove.

Best of Posh Palettes: Cape Cod Seaside Home, Office, Foyer & Family Room
Apr 09 2014 ·1This week while I’m in Italy for BlogTour Milan (#BlogTourMilan and@pamelacopeman on Twitter), I’m reposting some of my favorite and most popular posts from the past. I hope you enjoy!
Continuing on with our tour of this lovely seaside home, today’s first stop is the Office. Located off the main Foyer, the Office is tucked behind French doors and is just far enough removed from the rest of the house to offer a quiet space to attend to business responsibilities.
This is the bland space that I viewed the first time I toured the house, rather sterile and not very inviting…

Freshen Your Nest & Get Ready for the Holiday Season with our Interior Design Services!
Sep 10 2013 ·0Christmas and the Holiday Season will be upon the South Shore before you know it!
Are you hosting the holidays in your home this year? Do you have projects in your home that you put off over the Summer months? Fall is upon us and now is the time to get things done! Does it feel overwhelming? No worries, Pamela Copeman Design Group is ready to assist you with all of your design needs!

South Shore Oceanside Penthouse: A Trip to the Boston Design Center
Aug 28 2013 ·2It’s time for an update to the Penthouse interior design project I introduced you to last month! To date, I’ve shared the space in its ‘Before’ state, you can refresh your memory here. The next step in this Penthouse interior design project was to visit the Boston Design Center with my client. In preparation for this trip, I always pre-shop the showrooms ahead of time. This allows me to select the best furniture and accessory choices for our design, set up appointments with my representatives and have some fabric samples ready for my presentation. This way the client can more easily envision the finished space and our visit is focused and efficient.

South Shore Interior Designer: Oceanside Penthouse Project
Jul 30 2013 ·1I’m so excited to be able to share with you a new interior design project that I am working on. The setting is a stunning oceanside penthouse space with incredible views. My client is a gentleman whose taste is both masculine and sophisticated. He works in the hotel industry and has owned quite a few homes which has certainly influenced his sense of style. It has been a delight to collaborate with him.
While the space is gorgeous, it is not without challenges. For example, vaulted ceilings and large expanses of windows are beautiful, but how to effectively incorporate them into a posh interior design? Today I’m sharing the preview (before) photos of the space and you’ll see what I mean…

Diary of an Interior Designer: Cape Cod Seaside Home, Kitchen and Powder Room
May 29 2013 ·0It’s finally time to wrap up this huge project!
Like the family room, the kitchen is a gathering place for families. You may be curious about the Kitchen in this retreat home: how does it accommodate the large family, the guests and all the cooks? In this case, very well indeed. The existing footprint for this space was perfect, open to the Living Room and outfitted with updated cabinetry. With no major construction necessary, I was able to concentrate my design for the space on the cosmetic changes that allow the Kitchen to work in harmony with the rest of the home and the views beyond. That meant new tile, new light fixtures, and paint for nearly every surface. We also created a spacious eating nook in a space that was undersized for the proportions of the home…

Diary of an Interior Designer: Cape Cod Seaside Home, The Living Room
May 28 2013 ·0The Living Room is always the center of the home and a gathering place for family. It is a place to come together for celebrations, conversation and the making of memories. In this house the Living Room is literally and figuratively in the center of the home. The prime location means the space boasts breathtaking, panoramic views of the waterfront. This Living Room is also replete with character-building architectural details ~ which means we had another great starting point for our interior design. Come on in…

Diary of an Interior Designer: Cape Cod Seaside Home, The Dining Room
May 15 2013 ·1One of the best parts of having a spacious home with room for family and friends is sharing a meal. The Dining Room at our Cape Cod home is the perfect spot with room for everyone.
While I don’t have any before pictures to share, this room started off like so many of the other spaces in this home: a blank slate with lots of windows and a great water view. Once again we selected a color palette that would echo the landscape outside: sun, sea, sky and sand ~ with bright pops of color of course!…

Diary of an Interior Designer: Cape Cod Seaside Home, Master Bedroom Suite
May 14 2013 ·0The Master Bedroom Suite, or Owner’s Retreat, is an increasingly popular space to lavish fabulous design on. To that point, Master Bedrooms are always among the most popular spaces in a Show House and clients are eager to have an interior designer work their magic in this space. The owners of this home were no exception.
This international couple wanted a soothing area away from the rest of the bedrooms. Well located on the first floor, just steps to the pool and with an inspiring ocean view, we had an ideal space to work with…

Diary of an Interior Designer: Cape Cod Seaside Home, Office, Foyer & Family Room
May 08 2013 ·1Continuing on with our tour of this lovely seaside home, today’s first stop is the Office. Located off the main Foyer, the Office is tucked behind French doors and is just far enough removed from the rest of the house to offer a quiet space to attend to business responsibilities.
This is the bland space that I viewed the first time I toured the house, rather sterile and not very inviting…

Diary of an Interior Designer: Cape Cod Seaside Home, The Guest Bedrooms
May 07 2013 ·1“The ornaments of your house will be the guests who frequent it”
~ Author Unknown
When we last checked in at our Cape Cod seaside home, I shared with you the transformation of the Children’s Suite. Well, this luxurious home boasts three additional guest rooms in the main house. Even though each bedroom has water views, we opted for a more sophisticated design that compliments the blue of the sky and the water with a reference to sand and seashells. Come take a peek…

Diary of an Interior Designer: Cape Cod Seaside Home, The Children’s Suite
May 01 2013 ·0At nearly every Designer’s Show House I’ve attended, the Children’s Room is always among the favorite spaces. Designing children’s spaces presents the opportunity to incorporate whimsical touches, plenty of color and to think like a child again ~ how grand! The Children’s Suite in the Cape Cod retreat seems to me the perfect place to start our tour…

Diary of an Interior Designer: Seaside Home, Cape Cod, Part One
Apr 30 2013 ·1One of the luxuries of sharing a completed project is the ability to reflect and share the story behind the design: the ups and downs, the twists and turns and the knowledge that it all turned out beautifully in the end. As an interior designer my job is much like that of the Fairy Godmother in the story of Cinderella ~ I transform the drab to fab. As you will see however, it is not always as easy as waving a wand and saying ‘bibbity-bobbity-boo’. However, the end result is always magical…

The Teeny, Tiny Kitchen in Boston’s Back Bay
Apr 23 2013 ·3As an interior designer, some of my most challenging projects have been jewel box size, most especially kitchens! Why so challenging? Because in a 10 foot space I have to place a full size stove and vent, a refrigerator, a dishwasher, a compactor and a microwave. Did I mention a sink and cabinets? And it has to be posh and inviting. This is the best kind of challenge for me and my team. To create the kitchen I’m featuring today, I collaborated with the best: Venegas and Company. Donna and her team represent the best in cabinetry and know how to work within a 1/16” of an inch. They are awesome!
First, a few before photos to give you a sense of the space…

A Welcoming Golden Foyer
Apr 09 2013 ·1As a designer, one of the most thrilling aspects of my job is seeing a space totally transformed. Sometimes we are charged with refreshing a space that has good bones both architecturally and design-wise (see The Blitz video of Gina’s Living Room). Other times, we are starting from scratch and take a space all the way from drab to fab. Today I have one such transformation to share with you…
