Meet the Team

Jen
Jul 09 2015 ·0This week it is very quiet in my office on the beach and a little sad. My Assistant Extraordinaire, Jen, is moving south with her family. The daughter of my very dear and close friend, Ginny, Jen and I have been working together for 5+ years.

Website Update: The ‘Services’ Page
Sep 10 2014 ·0If you’re a regular reader of Posh Palettes, you recently may have noticed a new addition to the menu bar at the top of the page…

Best of Posh Palettes: Dream Closet
Apr 10 2014 ·0This week while I’m in Italy for BlogTour Milan (#BlogTourMilan and@pamelacopeman on Twitter), I’m reposting some of my favorite and most popular posts from the past. I hope you enjoy!
Life is the room, Success is the door, Distraction is the lock, and Organization is the key.
~Jean-Pierre Ombregt
Recently I found myself in the position to make one of my longtime dreams come true. As an empty nester with a bit of extra space, it was finally time to create the closet of my dreams: an accessory closet.
As a lover of all things glam and fabulous, I’ve been amassing quite a collection of jewelry and accessories over time. Great costume pieces, bejeweled and patterned shoes along with purses, belts, and hosiery make up my treasure trove.

Diary of an Interior Designer: Cape Cod Seaside Home, The Living Room
May 28 2013 ·0The Living Room is always the center of the home and a gathering place for family. It is a place to come together for celebrations, conversation and the making of memories. In this house the Living Room is literally and figuratively in the center of the home. The prime location means the space boasts breathtaking, panoramic views of the waterfront. This Living Room is also replete with character-building architectural details ~ which means we had another great starting point for our interior design. Come on in…
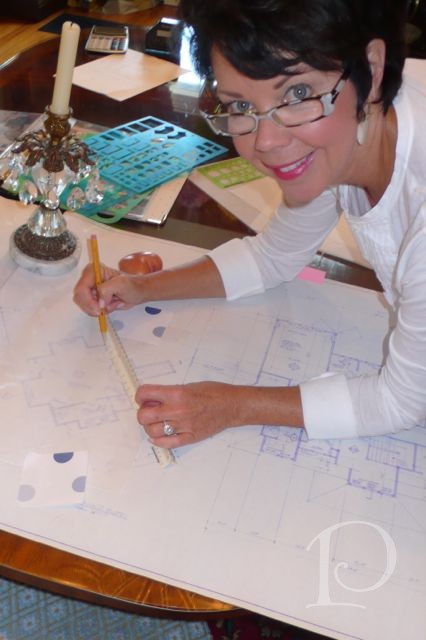
Diary of an Interior Designer: Seaside Home, Cape Cod, Part One
Apr 30 2013 ·1One of the luxuries of sharing a completed project is the ability to reflect and share the story behind the design: the ups and downs, the twists and turns and the knowledge that it all turned out beautifully in the end. As an interior designer my job is much like that of the Fairy Godmother in the story of Cinderella ~ I transform the drab to fab. As you will see however, it is not always as easy as waving a wand and saying ‘bibbity-bobbity-boo’. However, the end result is always magical…

The Teeny, Tiny Kitchen in Boston’s Back Bay
Apr 23 2013 ·3As an interior designer, some of my most challenging projects have been jewel box size, most especially kitchens! Why so challenging? Because in a 10 foot space I have to place a full size stove and vent, a refrigerator, a dishwasher, a compactor and a microwave. Did I mention a sink and cabinets? And it has to be posh and inviting. This is the best kind of challenge for me and my team. To create the kitchen I’m featuring today, I collaborated with the best: Venegas and Company. Donna and her team represent the best in cabinetry and know how to work within a 1/16” of an inch. They are awesome!
First, a few before photos to give you a sense of the space…
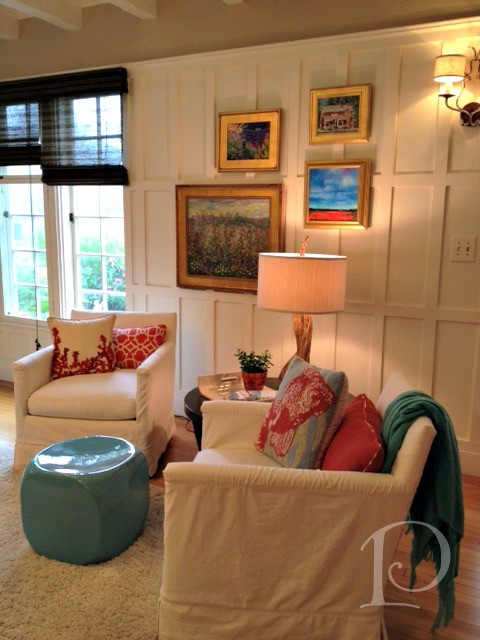
Our First Video: The Blitz
Mar 05 2013 ·4I am having an amazing time at the Design Bloggers Conference! So many incredible speakers with so much valuable information!
I am already taking much of what our wonderful speakers have shared to heart. There has been plenty of emphasis on being yourself and the use of video in blogging. It just so happens that I have a treat for you today that incorporates both…

Upcoming Excitement
Feb 27 2013 ·1With the month of March just a couple of days away, can Spring be far behind? Spring brings with it new beginnings as the landscape transforms and explodes with vibrant colors and new growth. Here at Pamela Copeman Design Group, we are excited for Spring and the changes and opportunities it brings.

Under Construction…
Jan 22 2013 ·0Today I have some very exciting news to share! Just like The Martin Group at the Boston Design Center, Pamela Copeman Design Group is Under Construction!

Carpets, Paint, and a Closet…oh my!
Jul 31 2012 ·0The design for my teenage client is really taking shape. The room is still covered in drop cloths and tape but we are definitely making progress…
We have finalized the carpet. The area carpet is from Colony Rug. It’s a gray tone-on-tone pattern on top of which we will place a modern interpretation of a “shag” rug.  The “shag” rug will be sized much smaller, 4’x6′, and bound in a red to match the sofa fabric ~ very sharp looking indeed.
The “shag” rug will be sized much smaller, 4’x6′, and bound in a red to match the sofa fabric ~ very sharp looking indeed.
I couldn’t resist showing you Lilly, from Colony, showing off our carpet choices. Isn’t she adorable?
The walls are finished! Karen, painter extraordinaire, did a great job!  We used a Sherwin Williams gray called Pussy Willow. It’s purrr-fect.
We used a Sherwin Williams gray called Pussy Willow. It’s purrr-fect.
Tina Ghiz of Aphrotidy designed the custom closet system using components from The Container Store. Here, Paul and Tina hard at work on the installation. They started with the track which is the base of the hanging and drawer pieces.
They started with the track which is the base of the hanging and drawer pieces.
This is the center wall of the closet. Every inch of the space is customized for my client, including an open area for a mini-fridge and the even the hanging rods were placed to accommodate the length of his shirts.
The left wall is filled with drawers that will be filled with t-shirts, underwear, socks and such.
This is a close-up view of the drawers, the open design is great for air circulation.

The right wall is for long hanging pieces such as pants.

The shelves are a wood finish that coordinate with entire palette of the room…they’re beautiful.  Thank you Team for all your hard work!
Thank you Team for all your hard work!
“You can design and create and build the most wonderful place I’m the world but it takes people to make a dream a reality.”
~Walt Disney
xo,
Pamela
To receive new blog posts in your inbox, be sure to subscribe via email! Just click on the link in the right sidebar.
Contact me about Pamela Copeman Design Group services.
To follow me on Pinterest, click here.
To follow Pamela Copeman Design Group on Facebook, click here.
To follow me on Twitter, click here
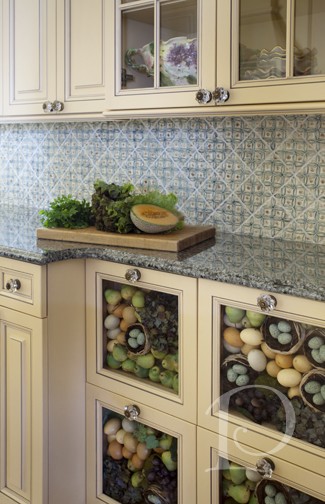
Professional Interior Images
May 12 2011 ·0As an interior designer and an artist, much of my work involves telling a story. In interior design, storytelling connects people to spaces and objects, helping unite the overall vision for the project. One often overlooked aspect of many interior design projects is preserving the finished space in photographs. While I often take pictures myself of a space in progress, one of my most important partners is Eric Roth, my go-to photographer for completed projects. I wrote about Eric recently and gave you a behind the scenes glimpse at what goes into taking professional interior photographs. While I still can’t show pictures from that shoot, I do have another project to share.
Welcome to Otis Hill Road, a lovely early 20th century home overlooking a picturesque harbor on the South Shore. This is one of my favorite projects and I love how Eric captured the beauty and essence of the space. When I work with Eric it is always a cooperative effort, which is wonderful for a designer. Eric collaborates but does not dictate. He is easy to work with, listens to suggestions and ideas and has a wealth of experience and professionalism that he brings to each job.
Let’s take a peek at the space, shall we?
First, the foyer. At Eric’s suggestion, we moved the slipper chairs to a different angle at the table. With this small change, Eric was able to present the space to its best advantage in a memorable and striking photograph.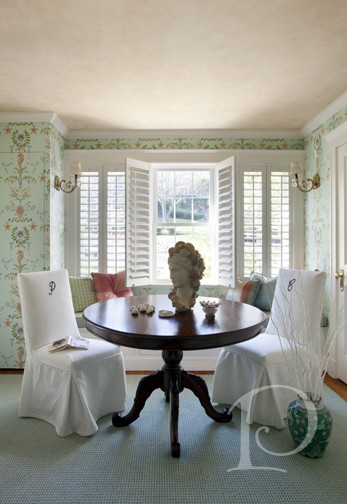 These next photographs show the living room which is open to the formal dining room. Eric shows a beautiful wide shot, highlighting the interior space, the ceiling and light fixture as well as the seaside sunset view.
These next photographs show the living room which is open to the formal dining room. Eric shows a beautiful wide shot, highlighting the interior space, the ceiling and light fixture as well as the seaside sunset view. 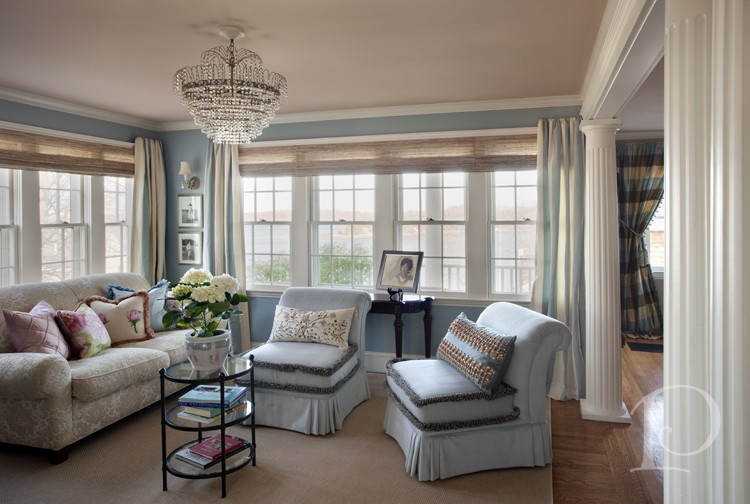 In addition, Eric takes care to feature the subtleties of the space as well. This shot of one of the custom pillows not only provides a nice contrast to the wide shot, but also highlights the luscious trim of the pillow. Trims are one of my signature details and this thoughtful inclusion serves to reinforce my design aesthetic.
In addition, Eric takes care to feature the subtleties of the space as well. This shot of one of the custom pillows not only provides a nice contrast to the wide shot, but also highlights the luscious trim of the pillow. Trims are one of my signature details and this thoughtful inclusion serves to reinforce my design aesthetic.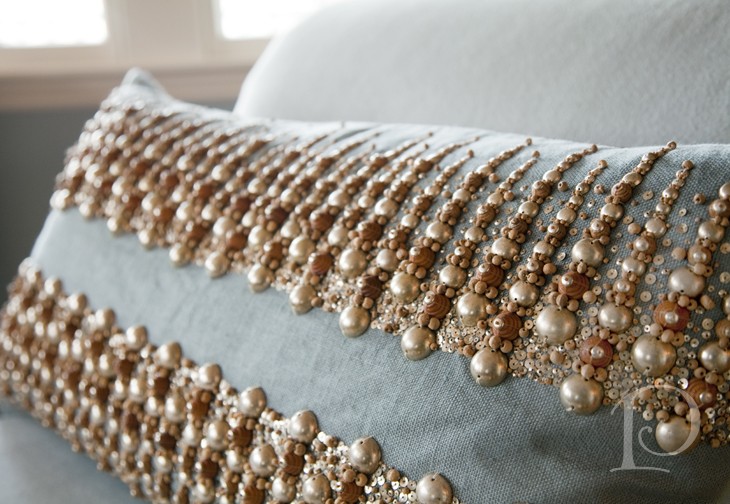
In the dining room, the table is set for a birthday party. I love the details that we added: festive dishes, a petite cupcake painting and a simple pot of flowers with a pop of color. All of these elements serve to reinforce the story and continuity of the space.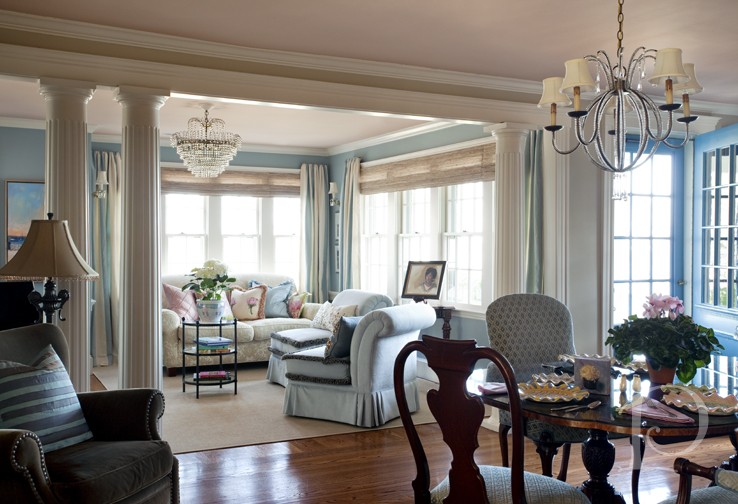 Moving into the kitchen, another story is being told.
Moving into the kitchen, another story is being told. 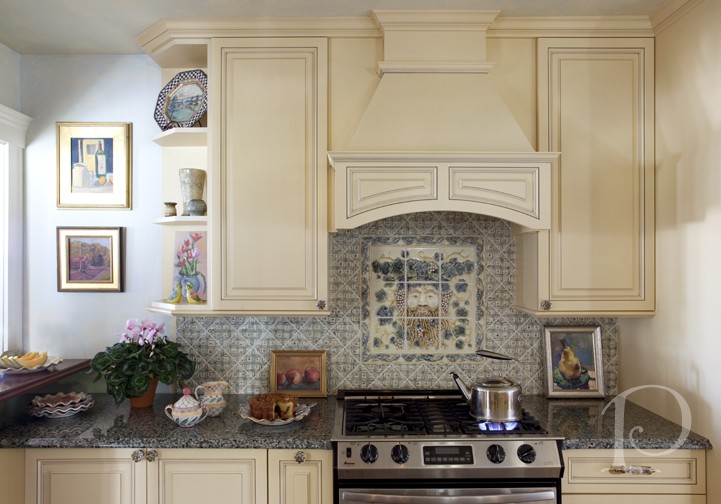 The stove is lit with the kettle set to boil and the coffee cake is cut. Rather than feeling contrived, the image invites the viewer in, just in time for breakfast while also highlighting the custom cabinets, tile work and granite countertops.
The stove is lit with the kettle set to boil and the coffee cake is cut. Rather than feeling contrived, the image invites the viewer in, just in time for breakfast while also highlighting the custom cabinets, tile work and granite countertops. Another kitchen photograph shows the decorative drawers dressed for Spring, complete with eggs and nests. On the counter, lettuce and cantaloupe waiting to be enjoyed.
Another kitchen photograph shows the decorative drawers dressed for Spring, complete with eggs and nests. On the counter, lettuce and cantaloupe waiting to be enjoyed.
What’s wonderful about working with Eric is his ability to compose a shot and work cooperatively to style a photo. The details and props thus serve to enhance the story and the space, not distract from it. Eric’s interior photographs invite the viewer into the space with their composition, and then to linger over the details and the story.
As a designer, when I work with Eric Roth I feel secure in knowing that my projects and my hard work will be preserved in the most beautiful and professional manner. This allows me to not only build my portfolio and client base, but also to present projects for publication and industry recognition. Eric’s professionalism, warmth and sense of humor are a wonderful compliment to my skills and vision. At the end of a shoot with Eric and his team, no matter how long the day has been, we always leave knowing we have great photographs and just as importantly, smiles on our faces.
“You don’t take a photograph, you make it”
~Ansel Adams
xo,
Pamela

